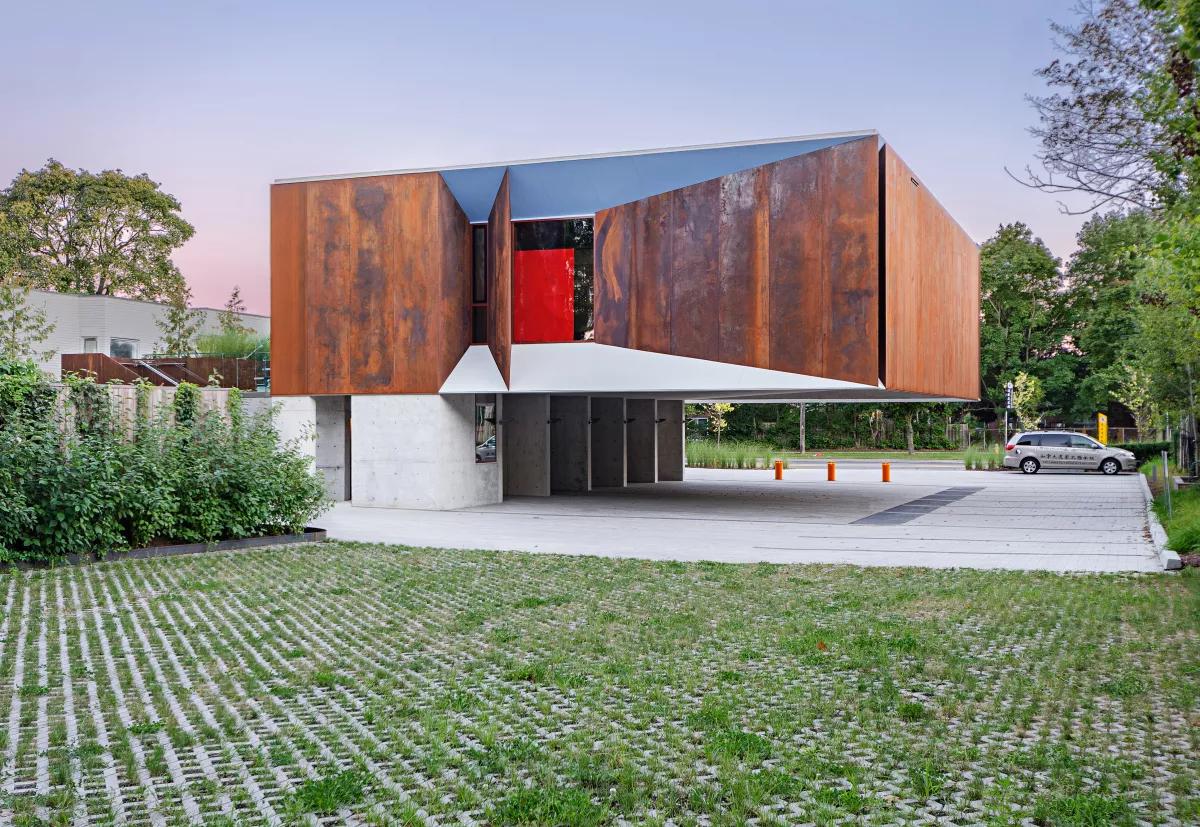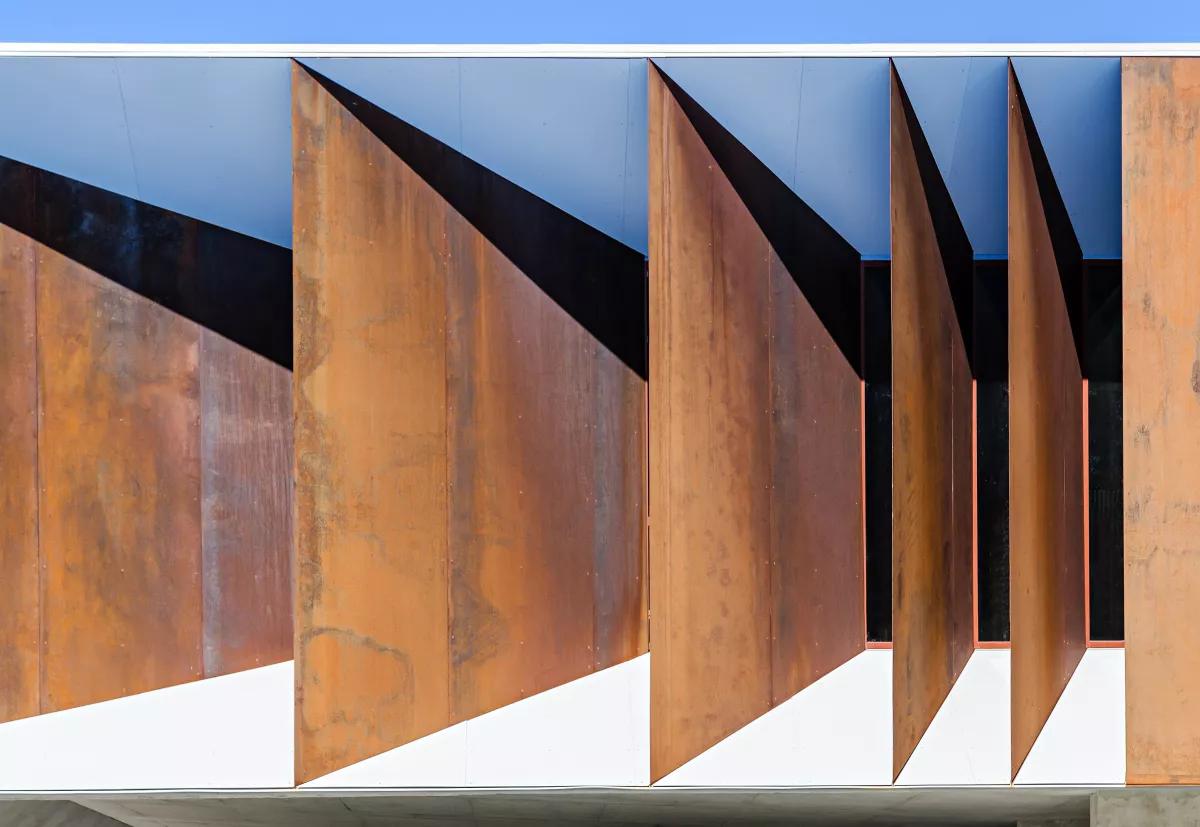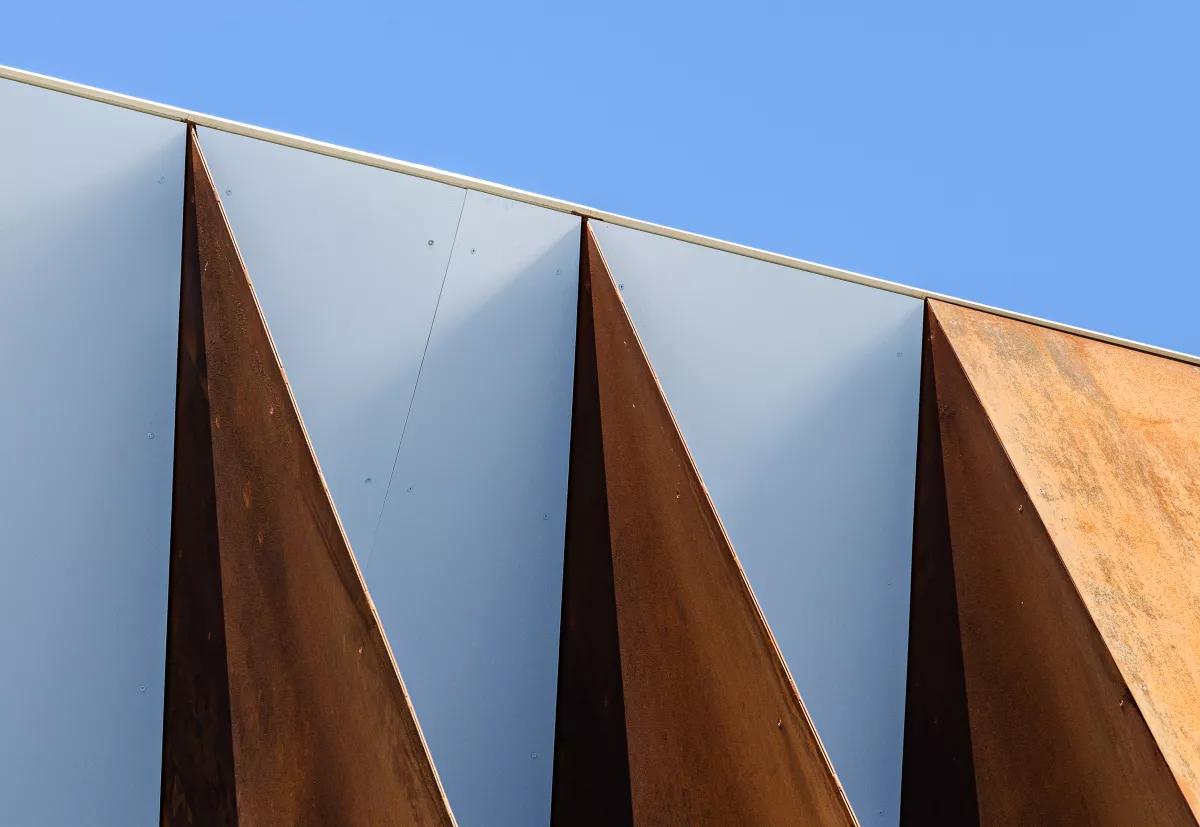
The Wong Dai Sin Temple is a single storey building with a steel superstructure supported on a two way concrete slab system with a pair of long cantilever spans on the east and west sides. The long 10.2 m span on the west side of the structure spans over the drive aisle and acts as support for the majority of the interior program space. A smaller 5.2 m cantilever on the east side of the structure accommodates an exterior terrace area and serves as a counter balance for the main span. Both slabs are supported mainly on a series of closely spaced concrete shear walls beneath the main span. The use of bonded post tensioning was required in order to achieve the desired cantilever spans. The underside of the main cantilever span features a series of architectural concrete forms which mirror those of the structure above. The use of cast-in-place concrete allowed for the creation of complex geometries without the need for additional cladding or framing.
2014 Ontario Concrete Award, Material Development & Innovation; 2016 Governor General's Medal in Architecture
Shim-Sutcliffe Architects Inc.

