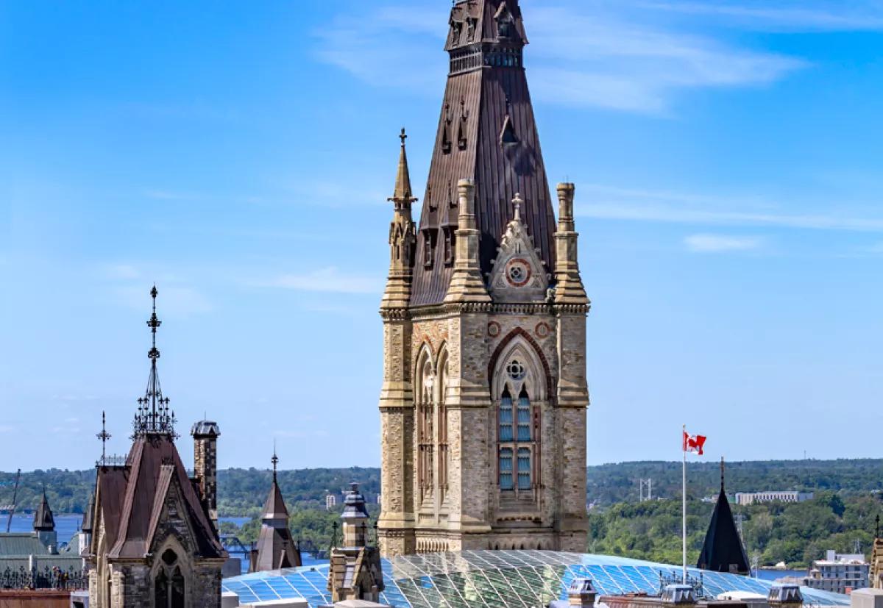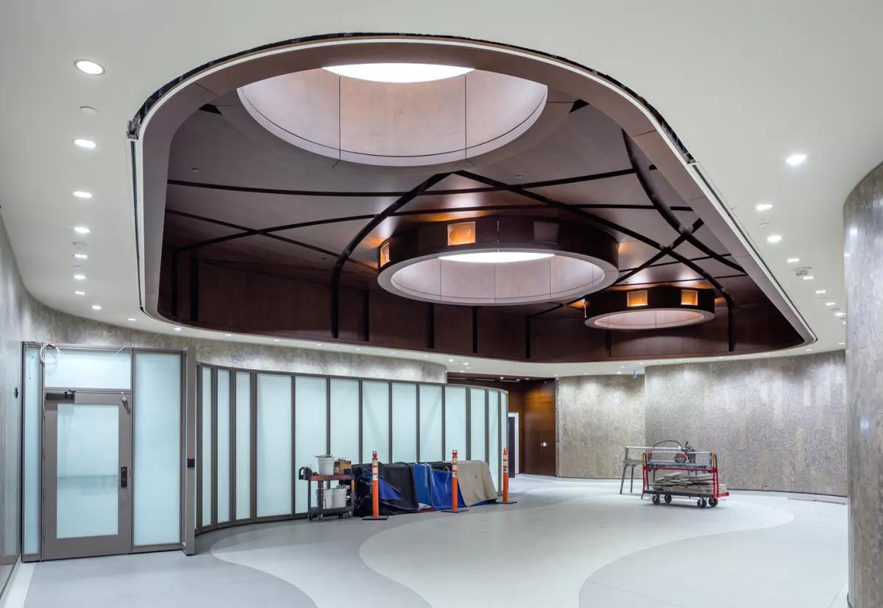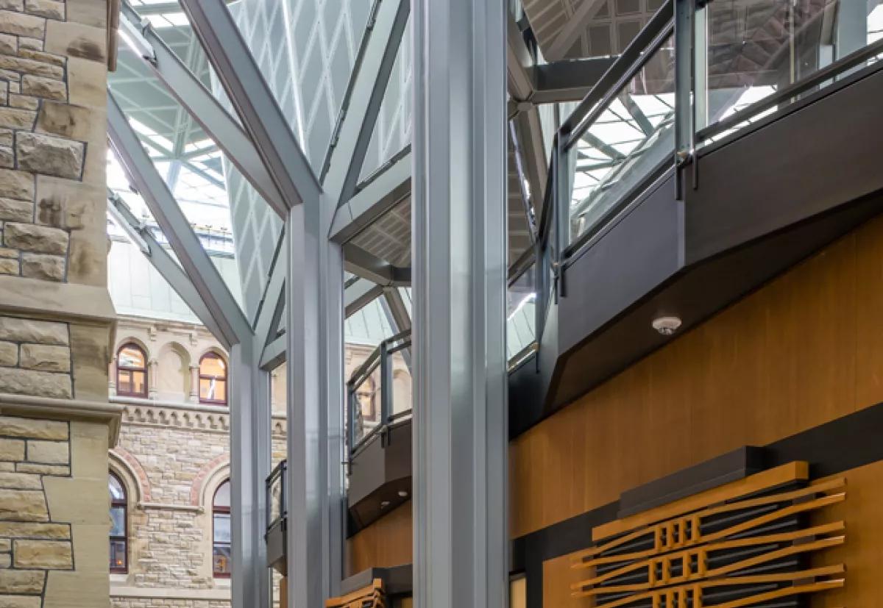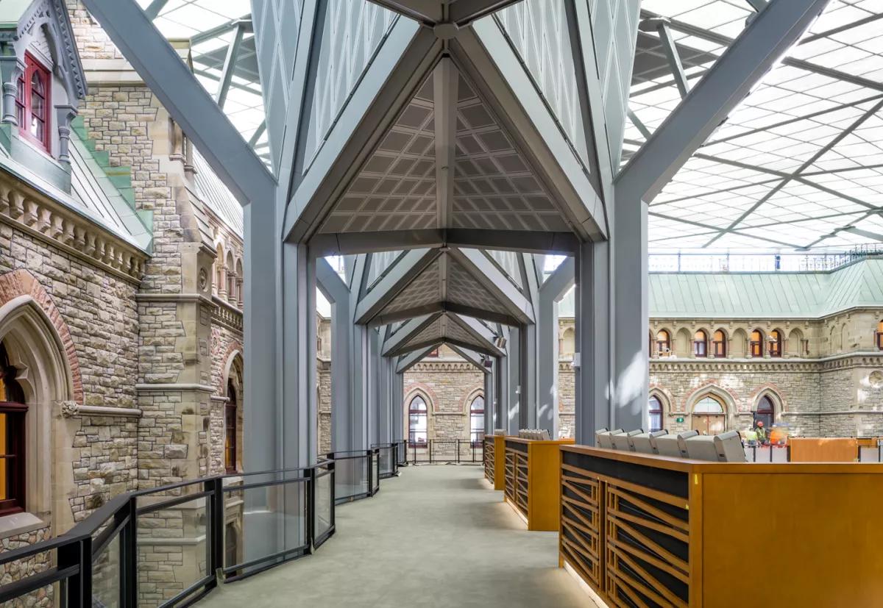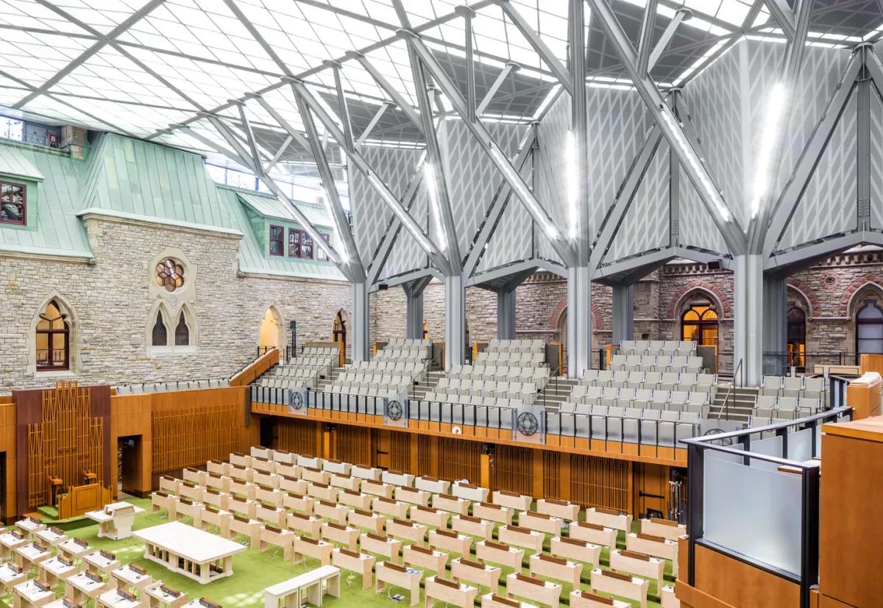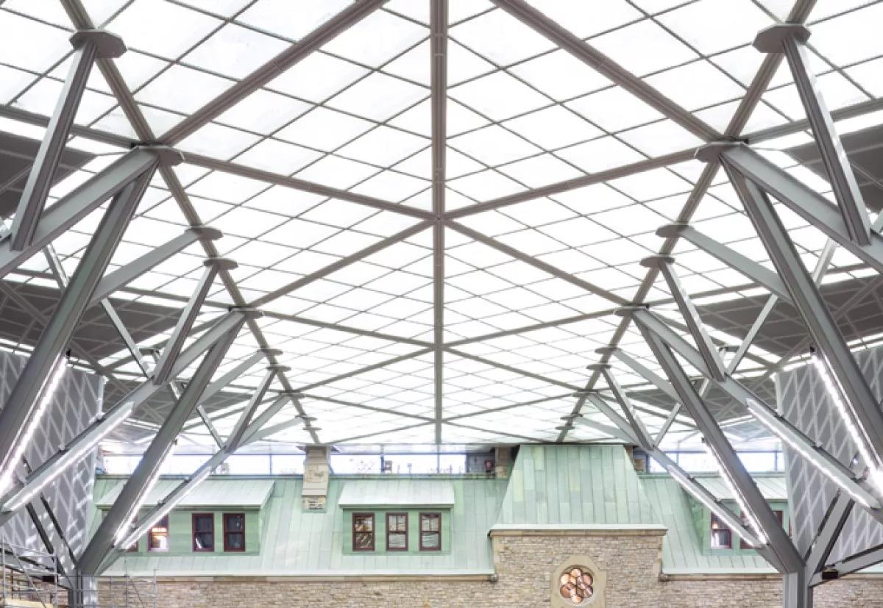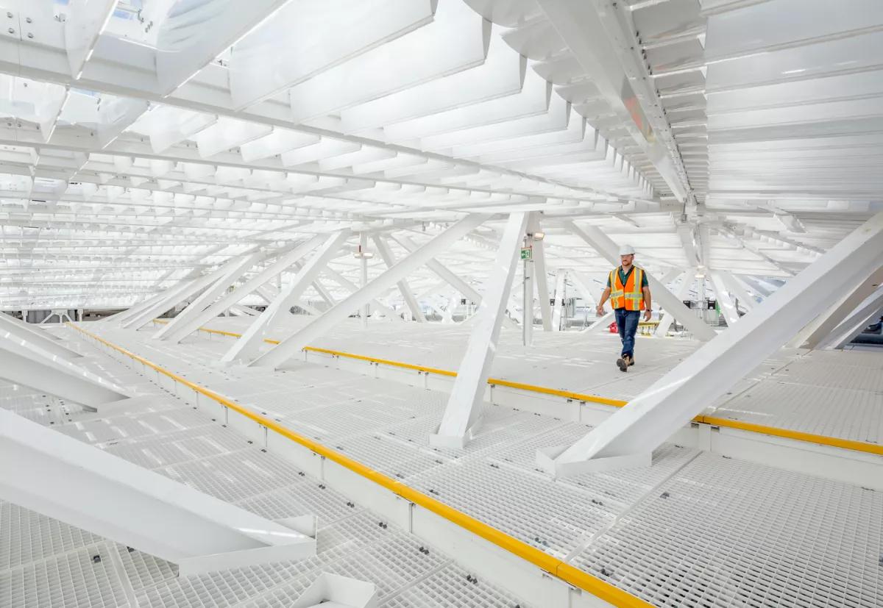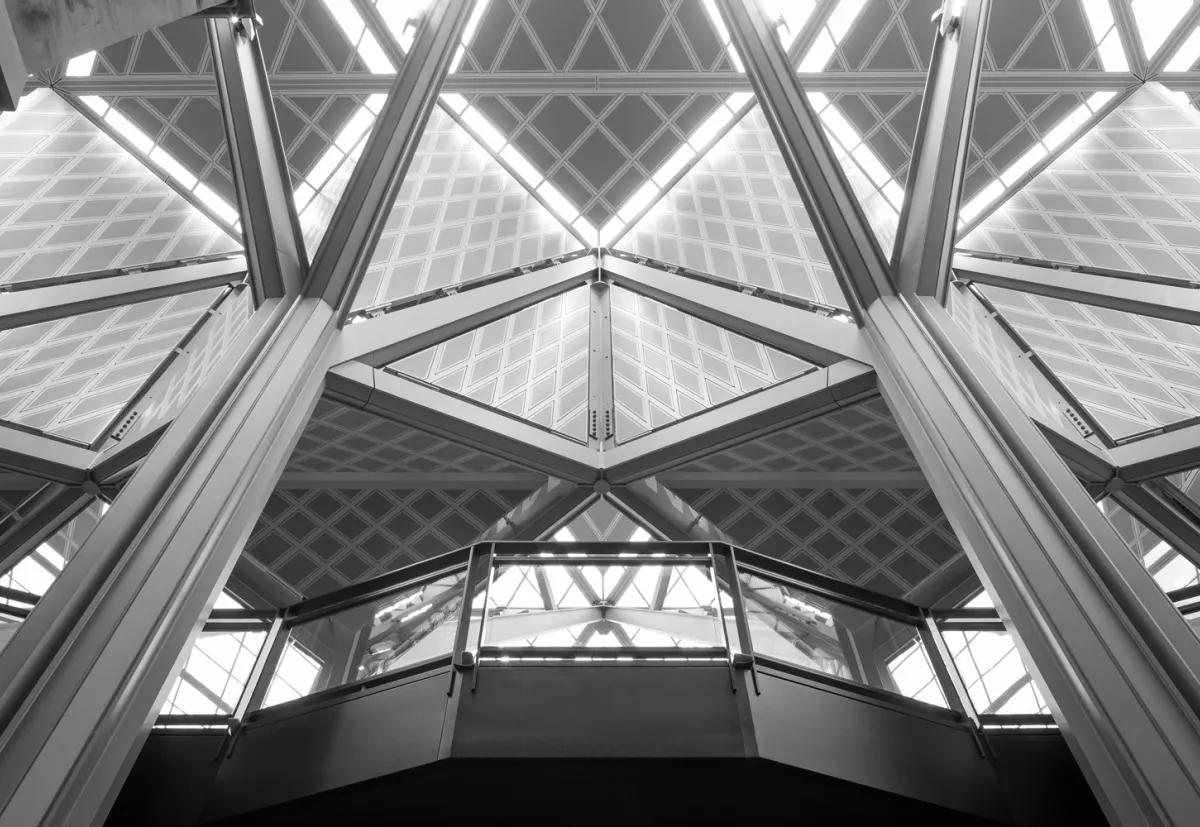
After completing detailed seismic analysis and design of seismic strengthening of the existing heritage Parliament building, the team at Ojdrovic Engineering, now Blackwell, designed a new contemporary structure made of steel, concrete and glass for the courtyard infill.
The West Block Building courtyard hosts the Canadian House of Commons during the long-term renovation of Centre Block. A brave architectural gesture created an “open air” House of Commons with the interior layout almost identical to the existing one in Centre Block. The walls of the balcony and the ceiling present in the original chamber disappeared, exposing the restored courtyard walls of West Block and the Canadian sky to the members of parliament and public on the balconies. The whole courtyard is covered with a glazed roof supported by ornamental architecturally exposed structural steel columns that create tree-like structures with branches resembling the arches of the Gothic windows and doors of the existing building.
The unusual steel frame had to be subjected to rigorous structural and seismic analysis to confirm its conformance with the intent of the National Building Code. A non-linear static (pushover) analysis was successfully employed, followed by a time history analysis.
The courtyard structure extends approximately three storeys deep into the rock below the existing ground floor level. The new structure is completely separate from the existing stone building. A detailed displacement assessment of the new roof structure and the existing stone building guided the design of the expansion joints between the two.
*Completed as Ojdrovic Engineering.
2019, Award of Merit, Architectural Category, Canadian Institute of Steel Construction
2019, Award for Federal Buildings Heritage Conservation Excellence, Real Property Institute of Canada
2019, Award of Excellence, Conservation: Architecture, Canadian Association of Heritage Professionals
2019, Certificate of Merit for Innovation in Architecture, Royal Architectural Institute of Canada
2018, North American Copper in Architecture Award, Copper Development Association Inc.
2017, BAC Craft Award for Best Restoration/Rehabilitation/Maintenance Project, International Union of Bricklayers and Allied Craftworkers
Architecture49 and EVOQ Architecture, architects in joint venture
