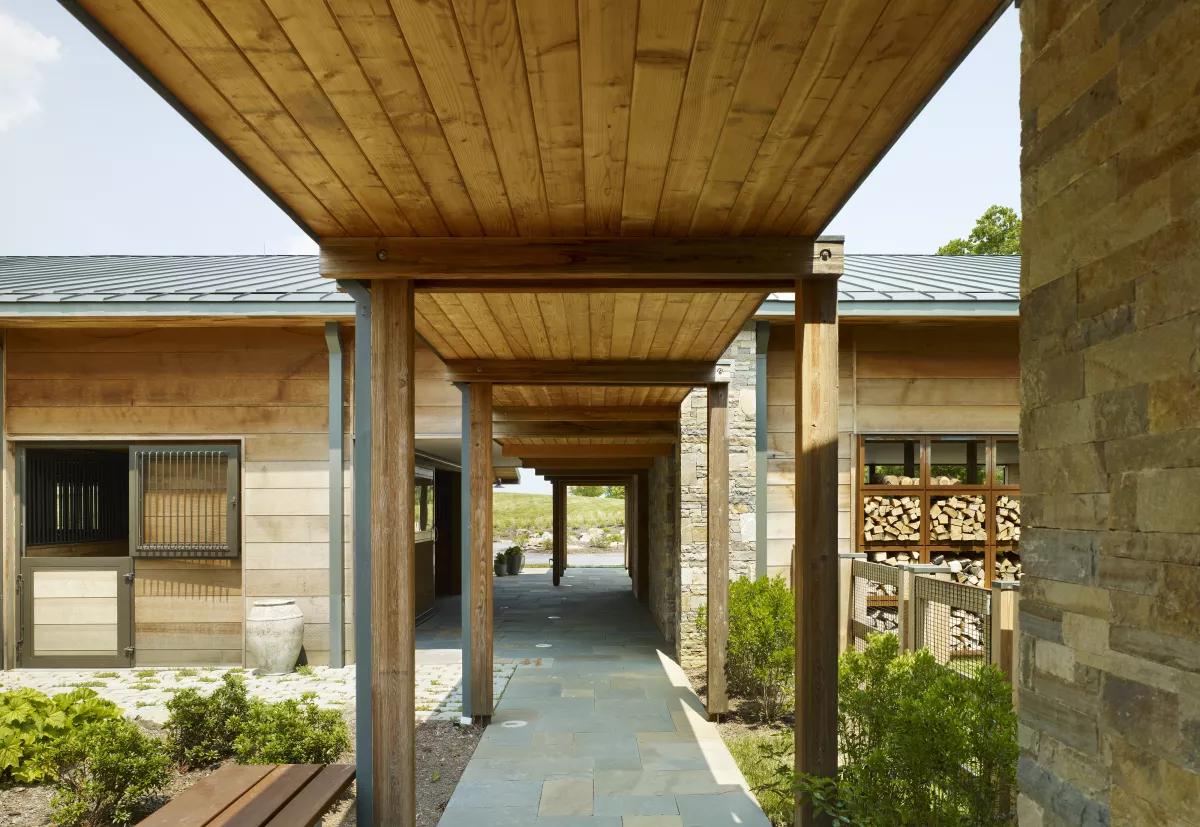
Tom Arban
Enclosing a courtyard, this residence is built with typical wood I-joist floors with steel beams, and cast-in-place foundation walls and pad footings, as is the attached stables. The lateral system is plywood shear walls and portal frames with glulam columns. In terms of unique structural elements, the residence features two large, complex wood-burning chimneys constructed with steel frames and masonry infill, which share space with mechanical chases. The roof, made of exposed glulam, features a special overhang that required great attention.
Year completed
2011
Architects
Diamond Schmitt Architects
Size
8,000 Square Feet
Category
Features
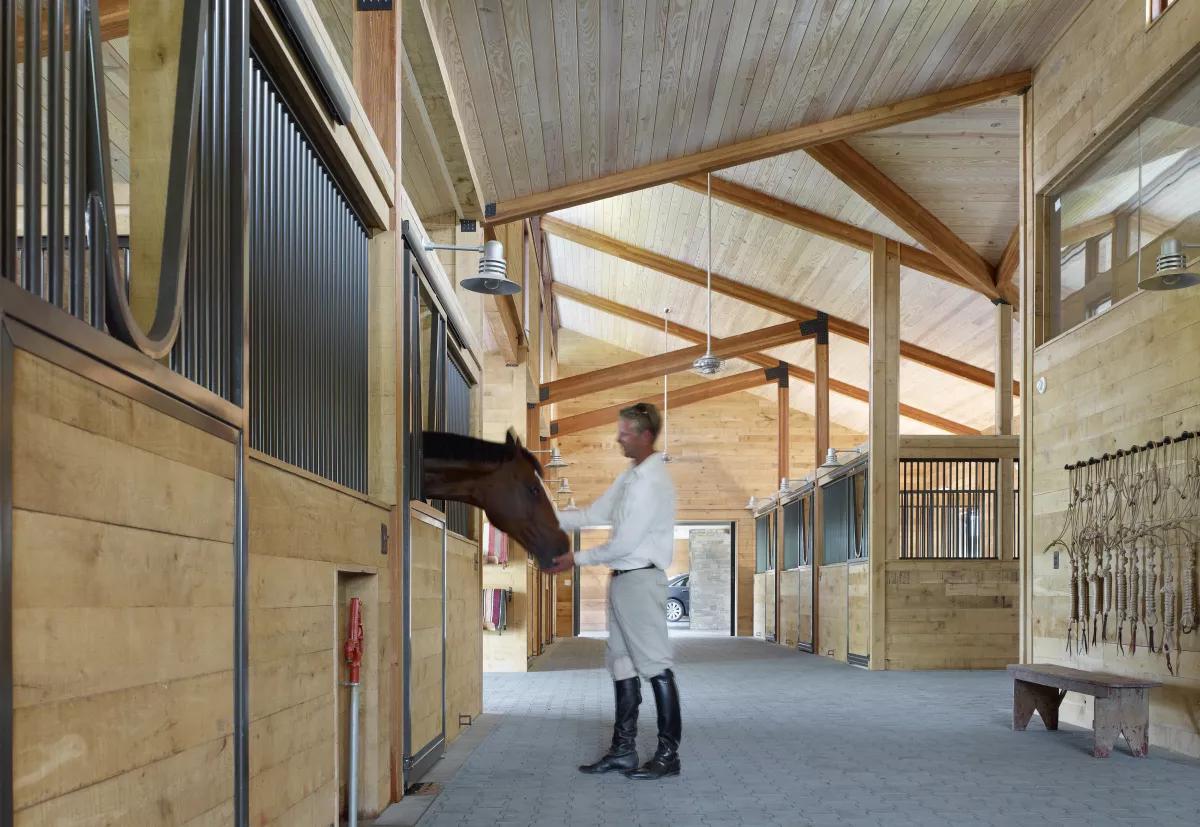
Tom Arban
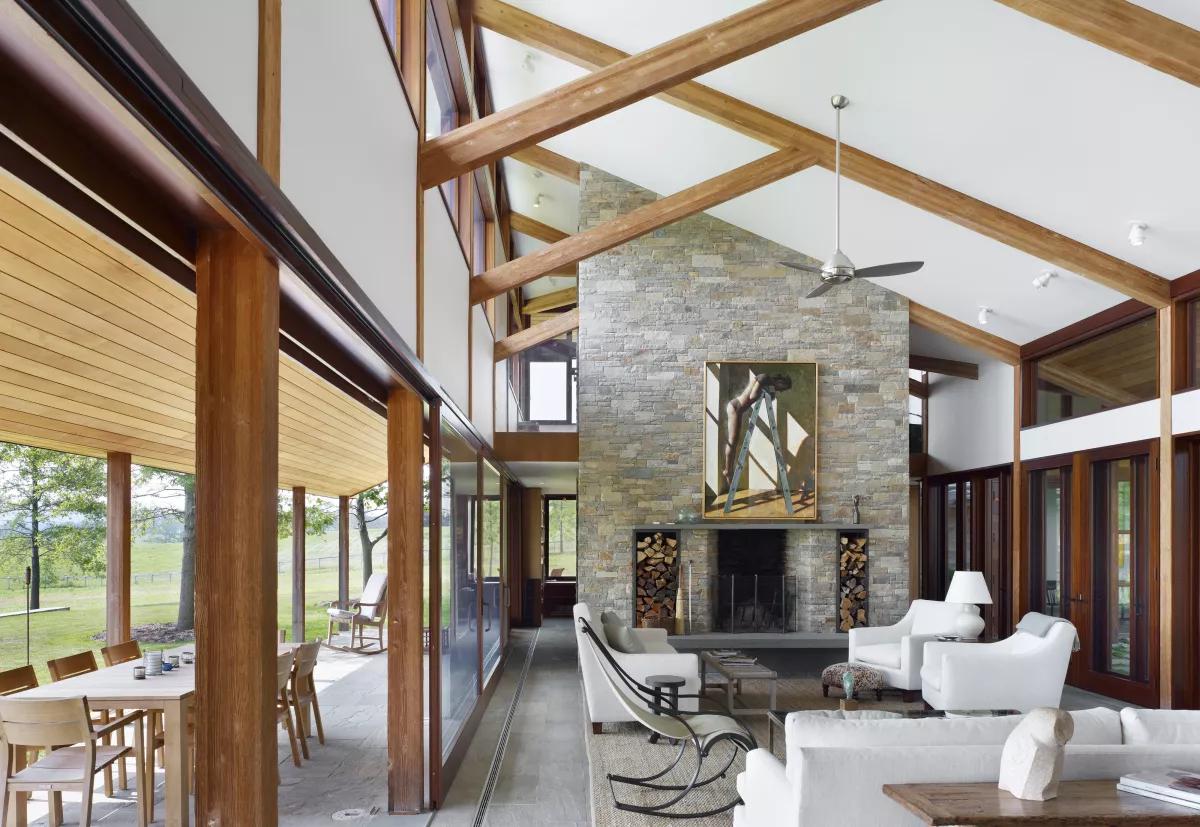
Tom Arban
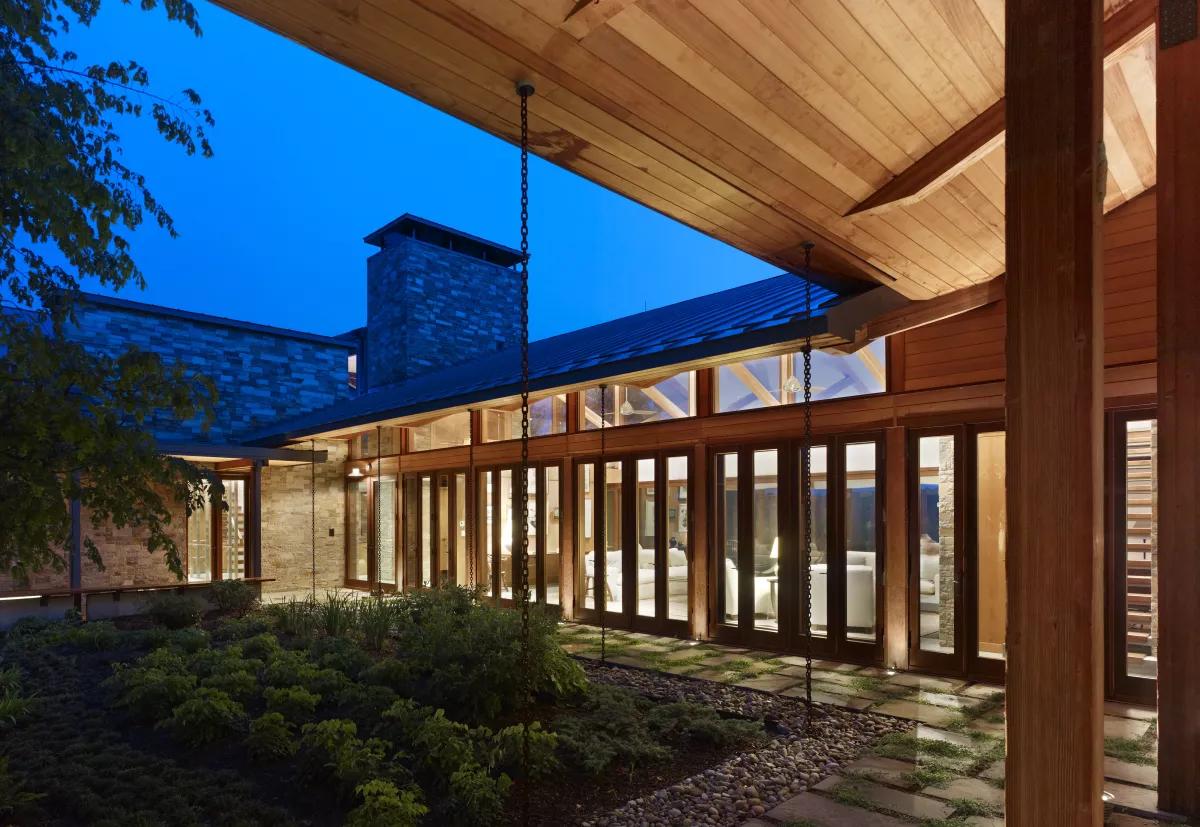
Tom Arban
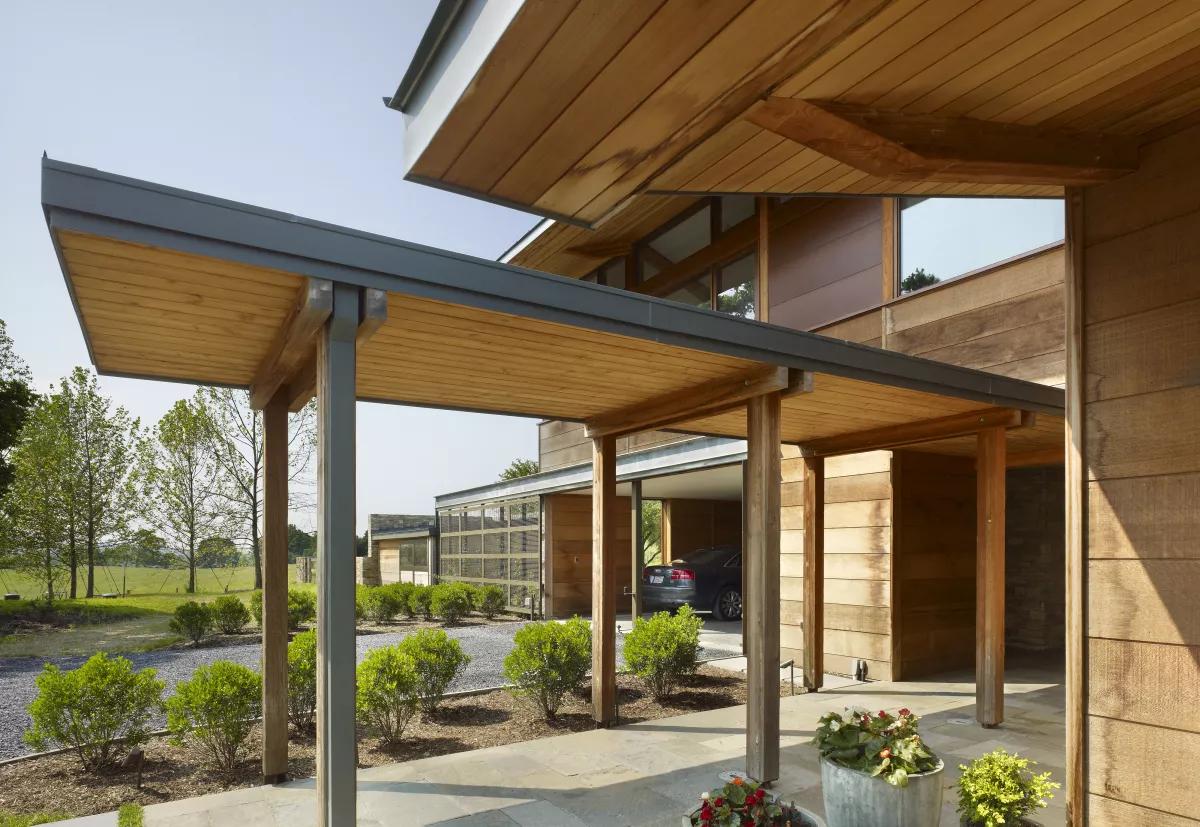
Tom Arban