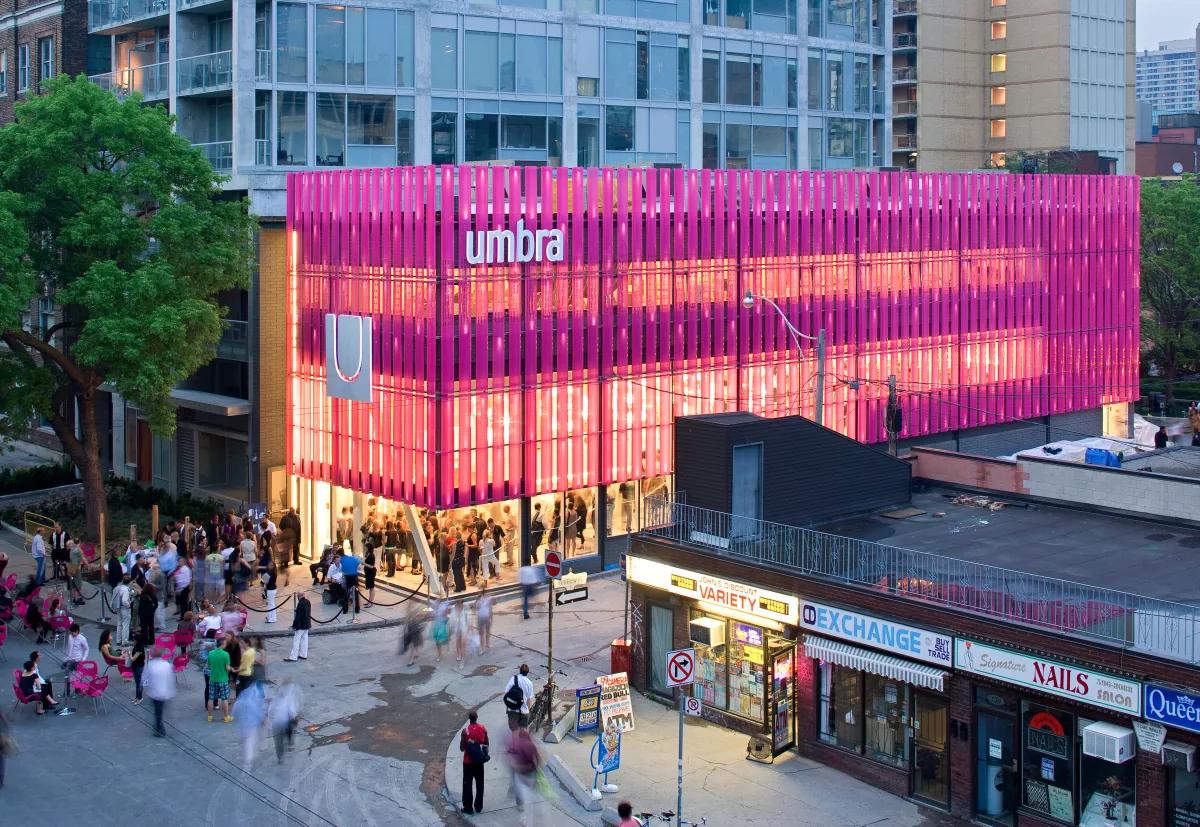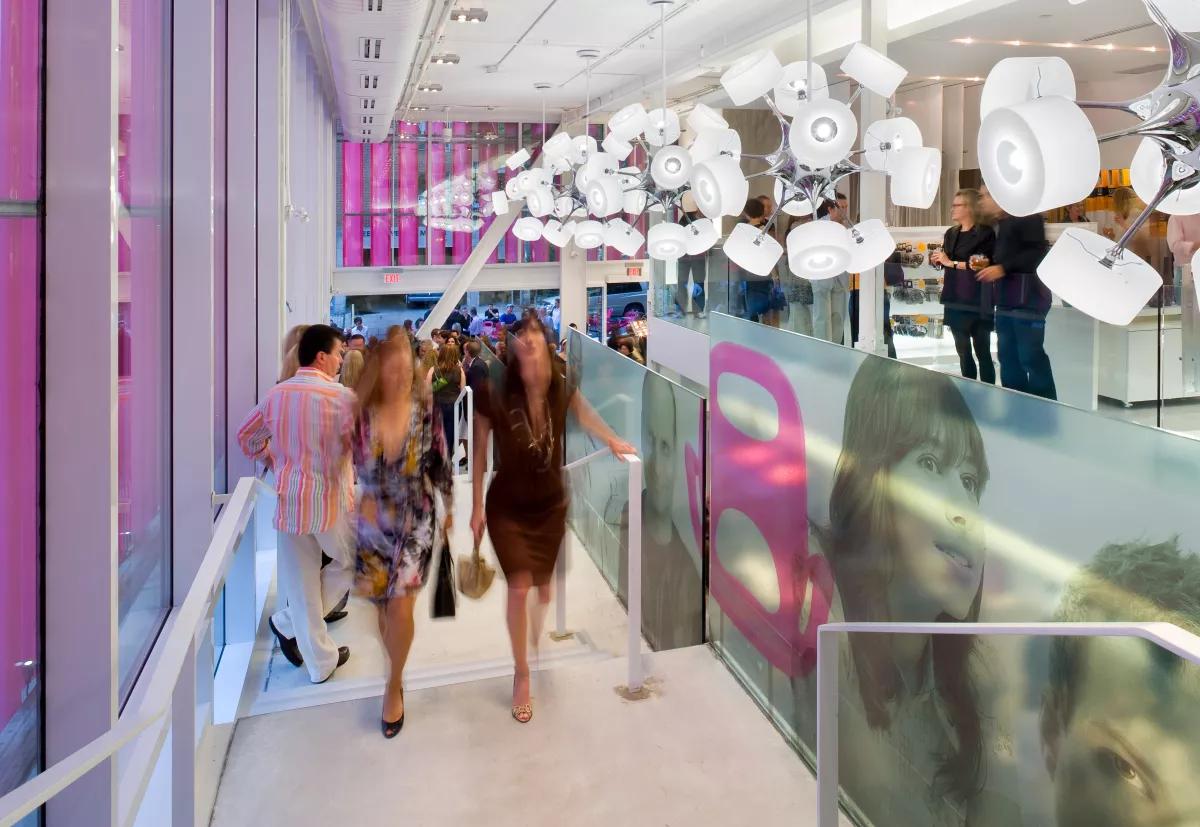
The headquarters project transformed an ordinary concrete structure into a modern showpiece with the use of durable perforated plastic modular structures added to the exterior of the building. Mounted in rows on a structural frame, the 30-inch square convex panels act as screens, one cantilevered from the second-floor office area, another revealing the building entrance. Another panel is configured as a slim, three-sided column used for signage. The structure is topped by a 16-foot high glass lantern. Similar to the headquarters project, this renovation updated a steel-framed building in downtown Toronto, reconfiguring the interior floor plates and adding an envelope of glass and concrete masonry units, as well as a decorative "veil" of polycarbonate panels.
Kohn Shnier Architects
