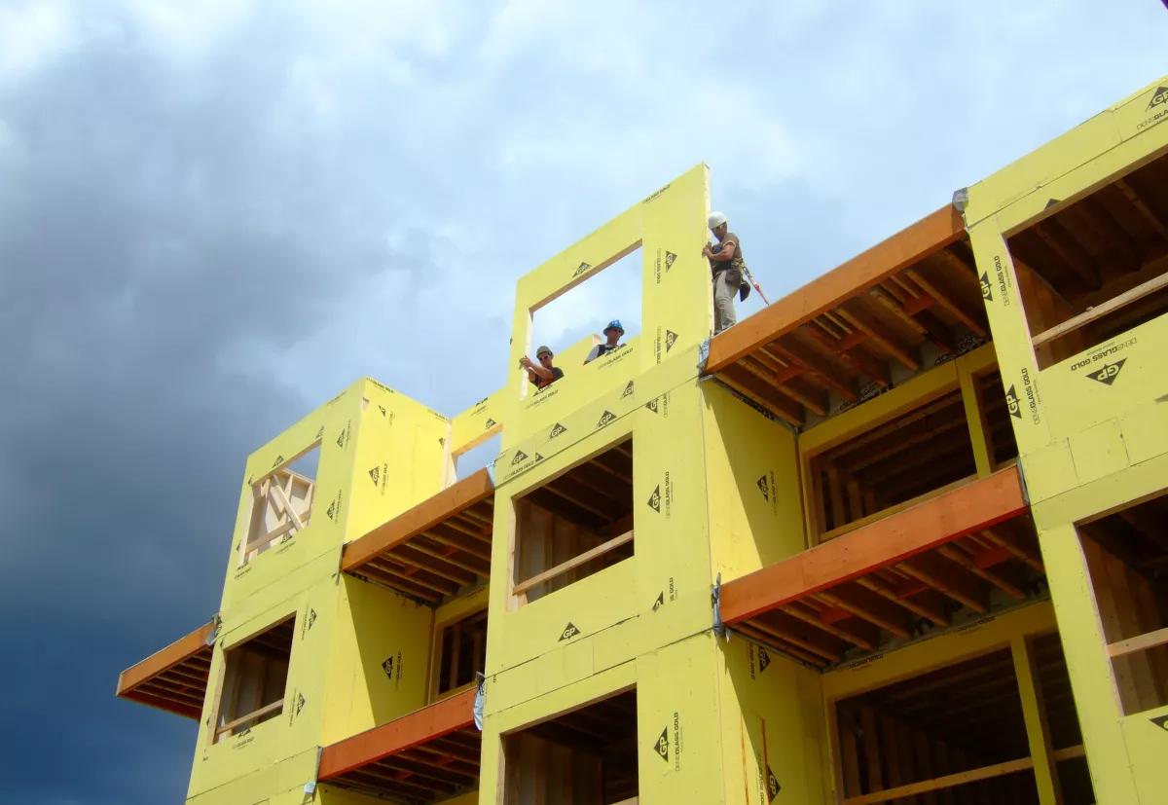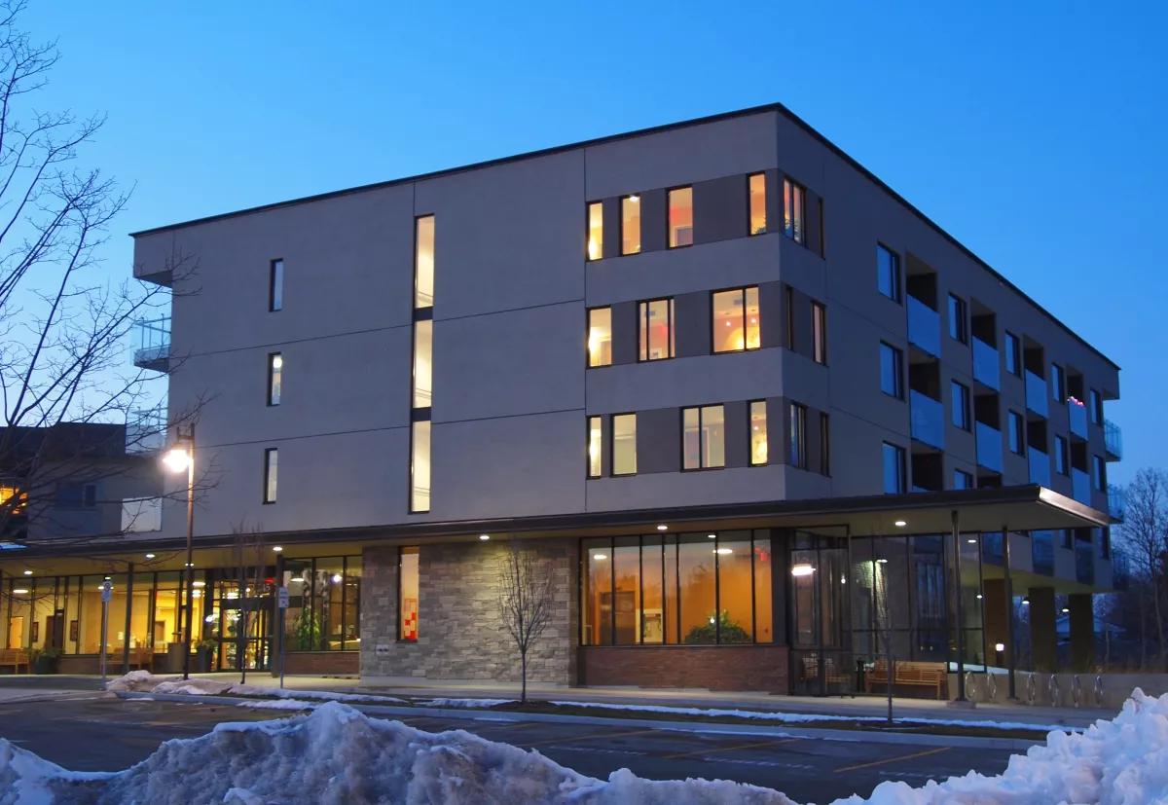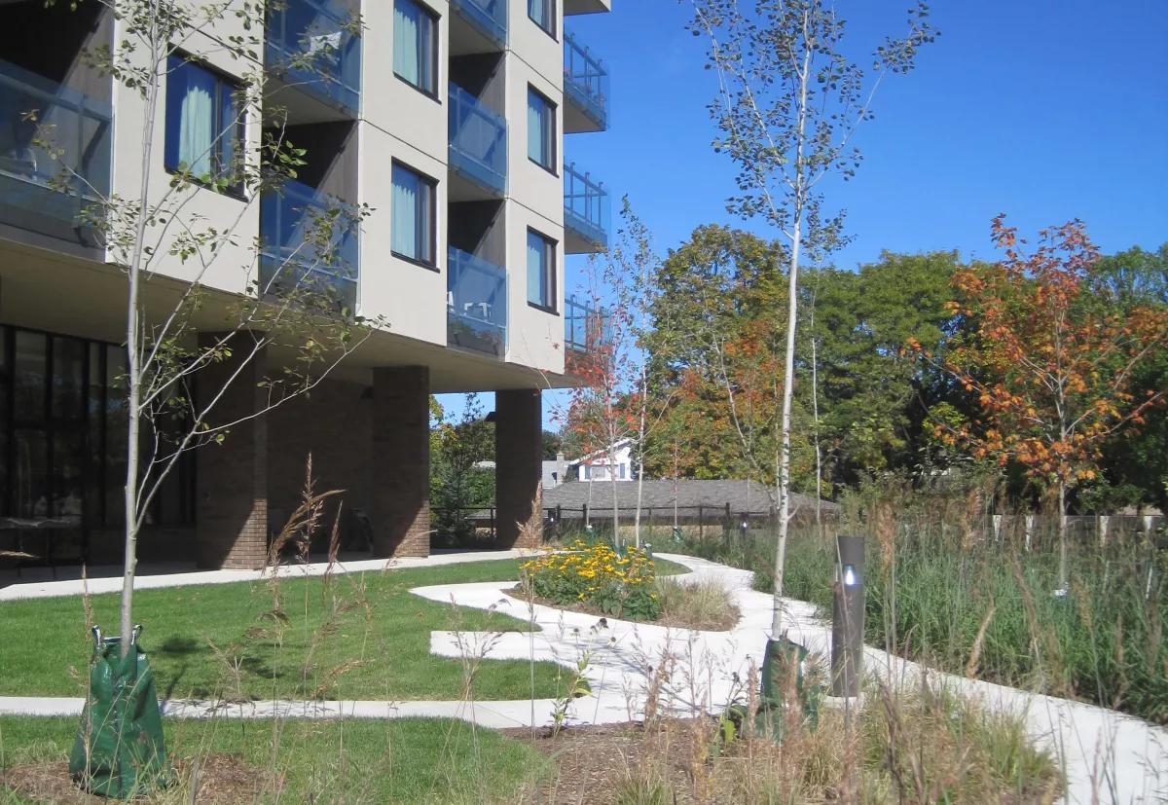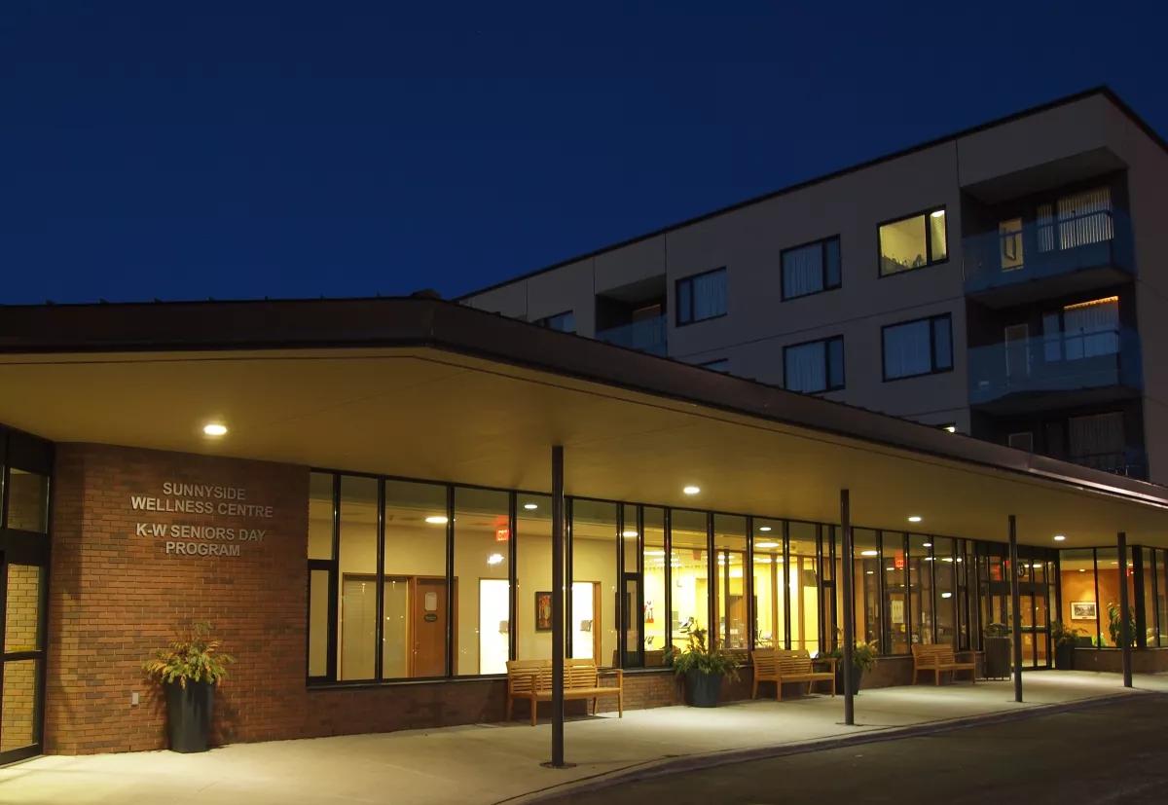
Marty Lillepold
Attached to an existing long-term care facility, this four-storey apartment block comprises thirty one- and two-bedroom apartments and a wellness centre for residents. The structure integrates a one-storey steel-framed podium that allows for large open areas on the ground floor, and supports three storeys of traditional light-framed wood construction that involve engineered I-joists supported by sawn lumber shearwalls above. Built to LEED Silver standards.
Year completed
2010
Architects
Lillepold Dowling Architects / Levitt Goodman Architects
Category
Features

Marty Lillepold

Marty Lillepold

Marty Lillepold