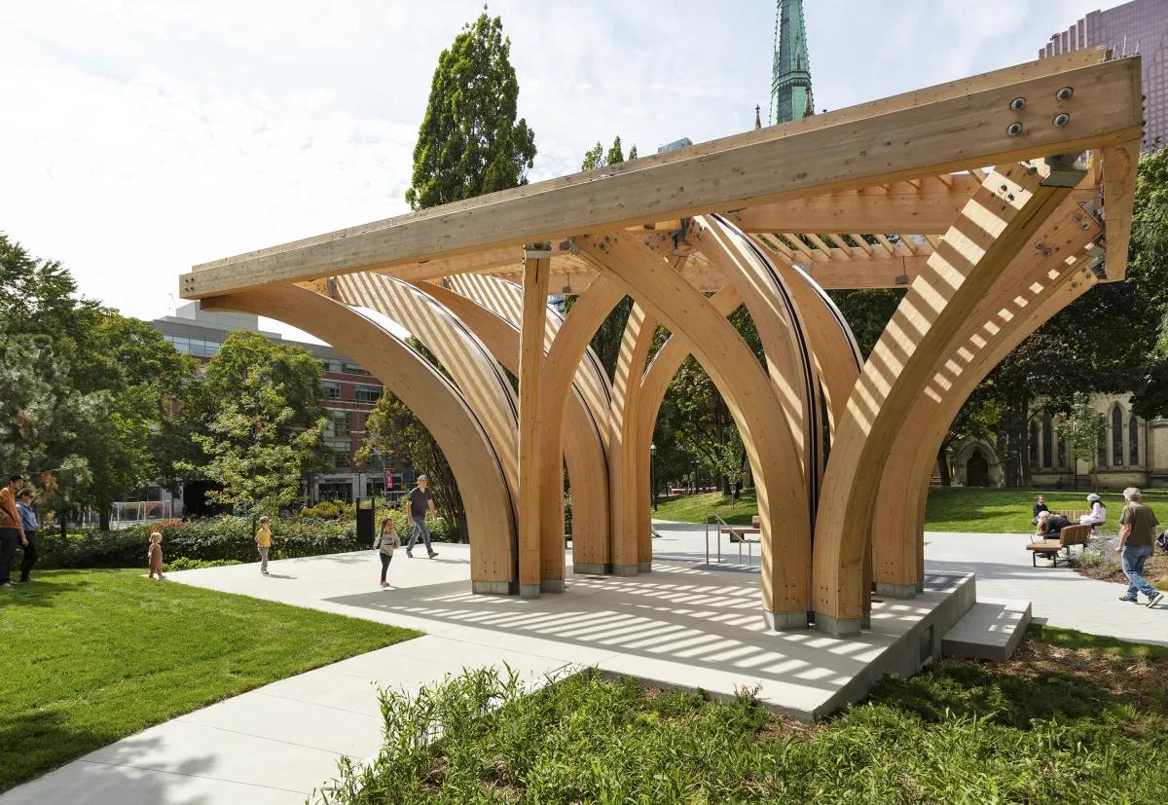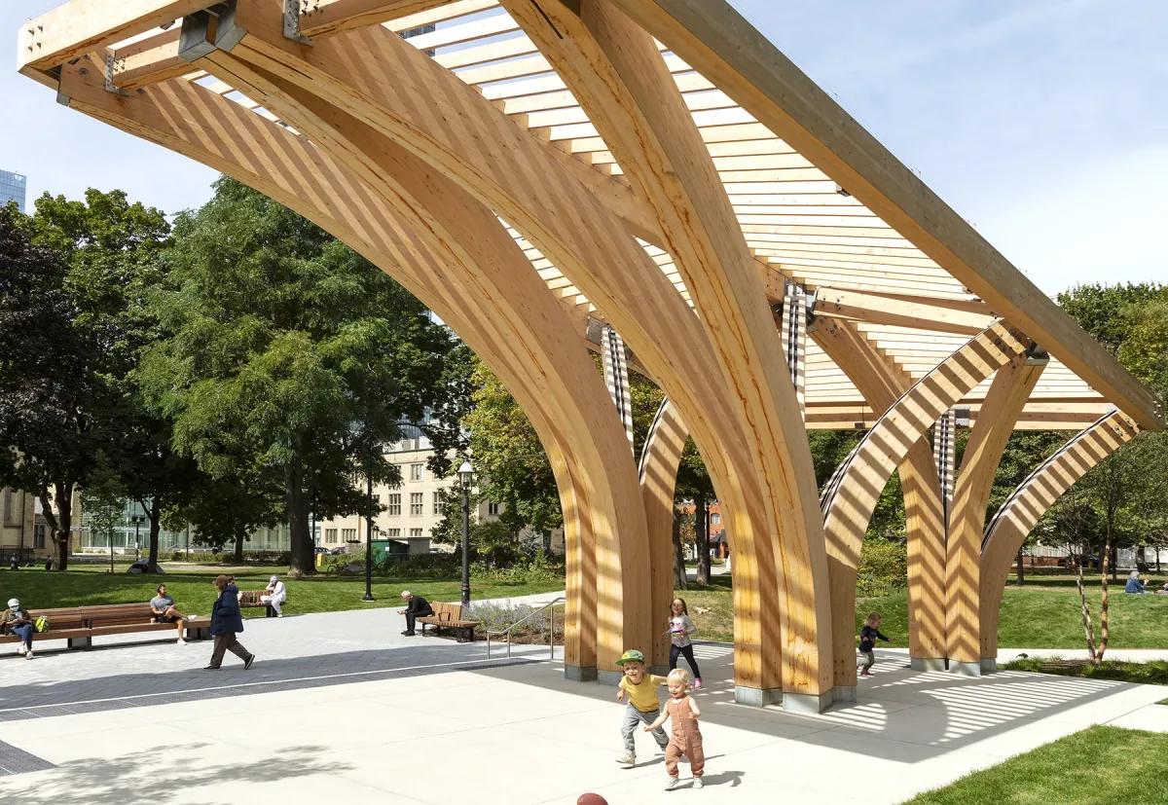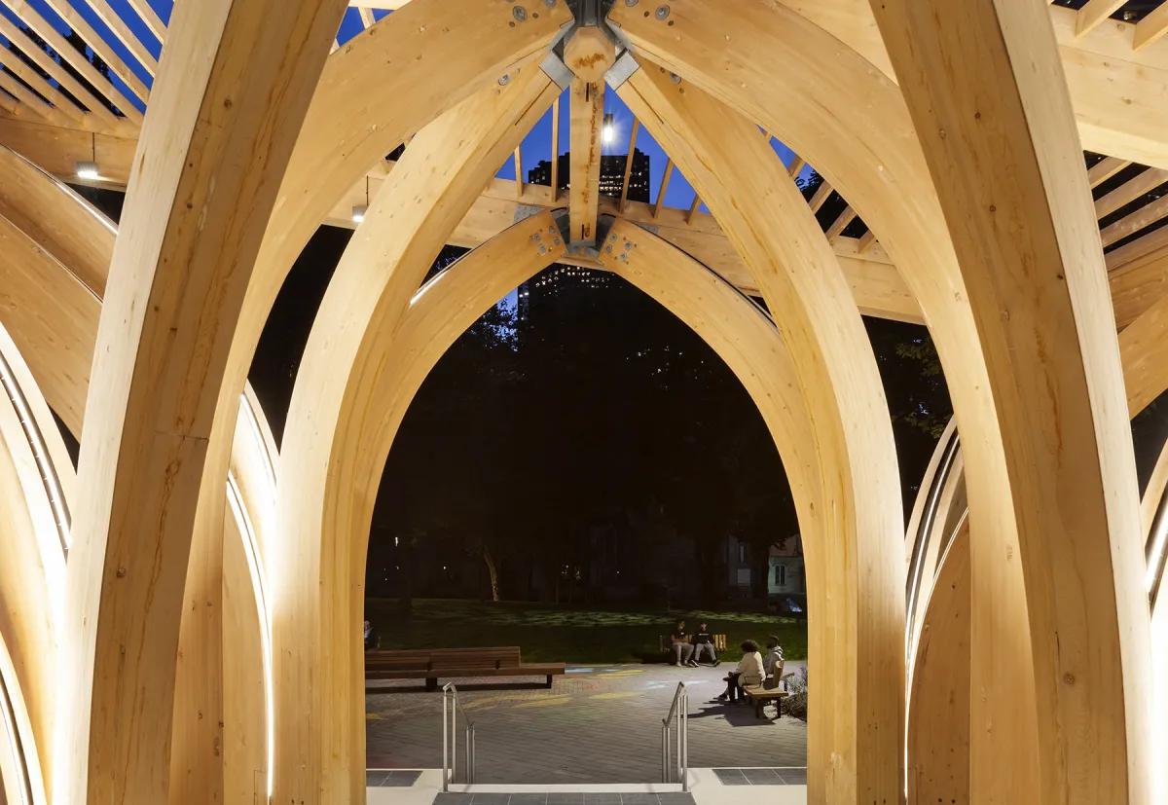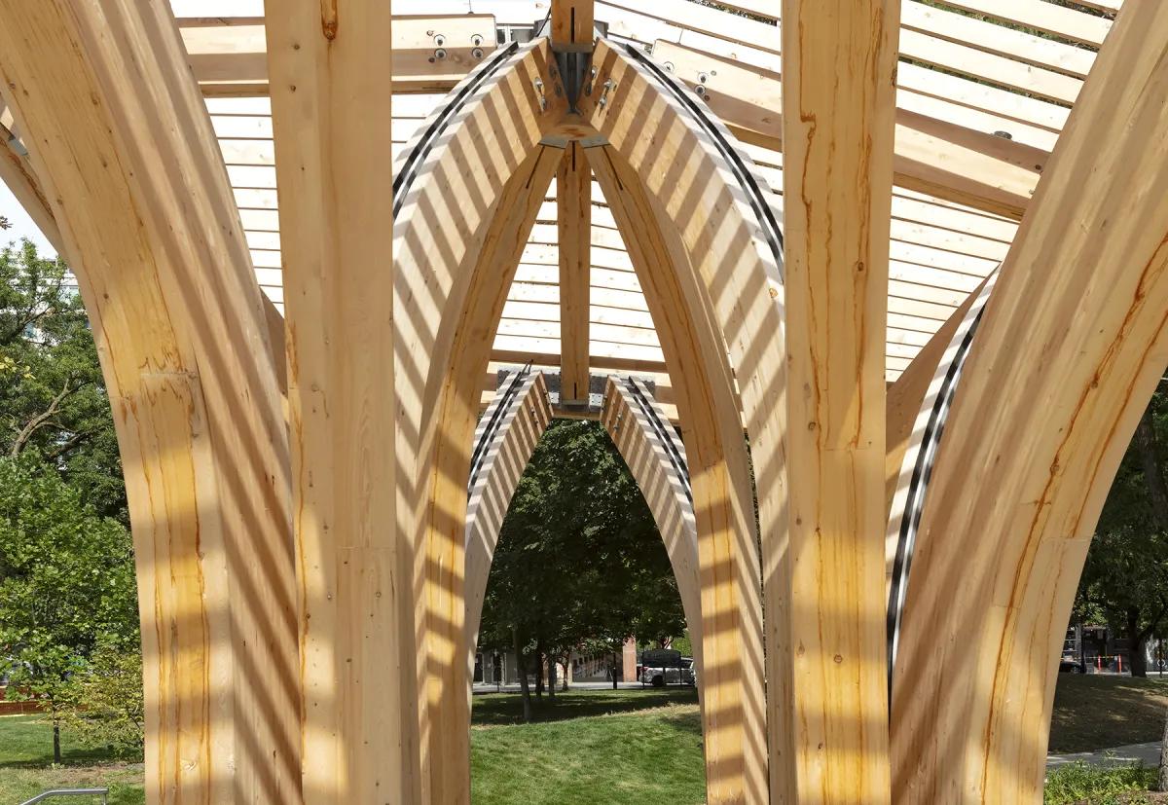
The form of this pavilion takes its cues from the neighbouring St. James Cathedral, with the Glulam arches of the new pavilion mirroring the gothic styled arches of the cathedral. The pavilion's superstructure consists of 16 glulam arches with an undulating wood trellis roof, providing an open air space below for park visitors.
Structurally the glulam arches are tied together at the roof level, creating a space frame, and moment connected to the foundation piers to resists lateral loads and unbalanced vertical loads. The glulam is composed of 19mm laminations to accommodate the tight curve radius. Large moment connections were required at the base of the southern arches due to the asymmetric geometry of the southern arch groups. To match the geometry of the existing cathedral, eccentric connections were required between the arches and the roof beams, requiring the connections to transfer strong and weak axis moments to the top of the arches. The complex connections were designed by TimberSystems using internal steel plates, dowels, bolts, timber rivets and screws.
RAW Design &* PMA Landscape Architects Ltd.


