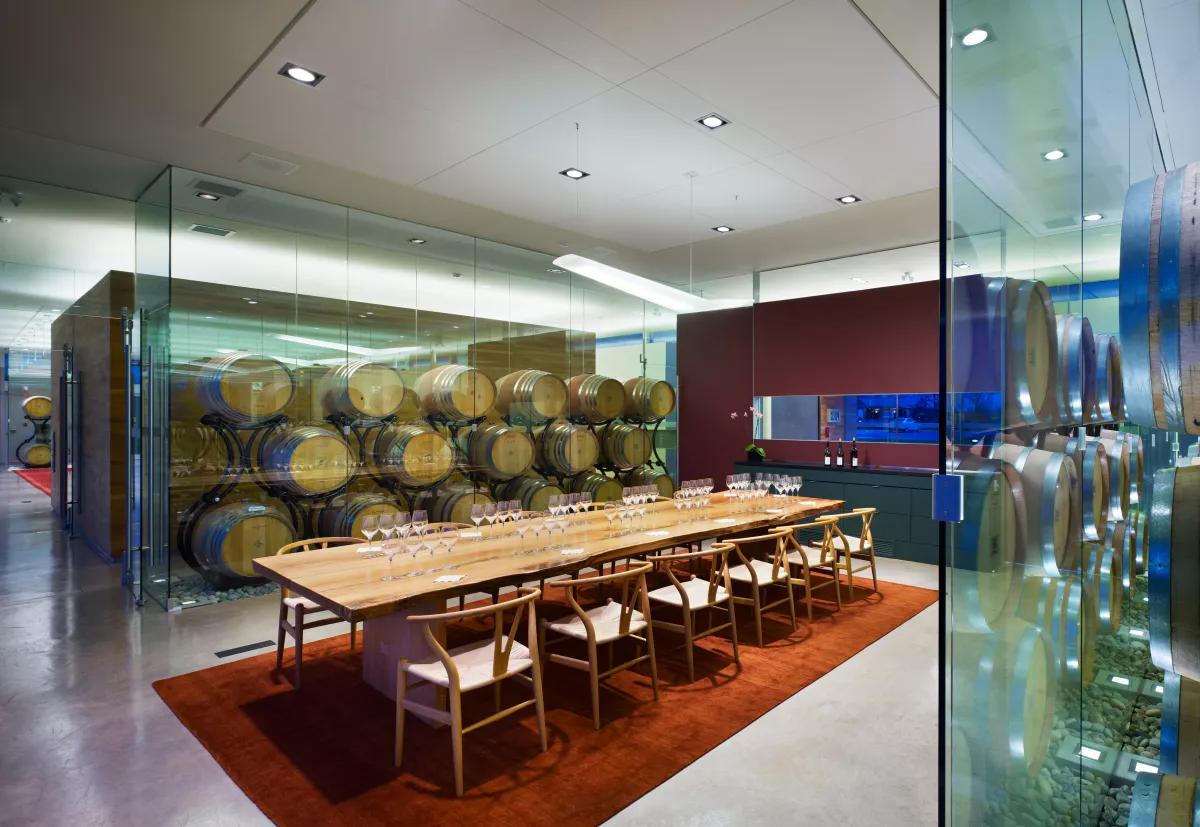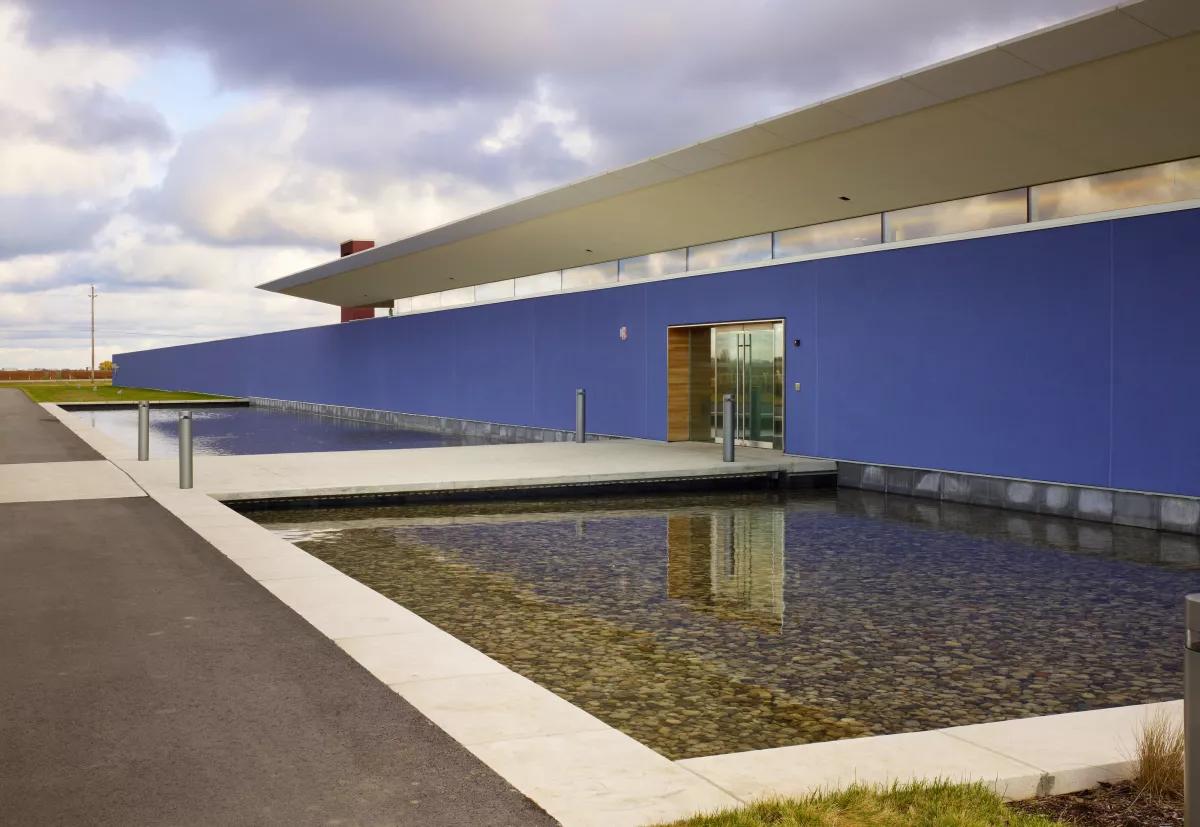
Tom Arban
On a 30.5-hectare estate, this facility includes a tasting centre, demonstration kitchen, display areas, retail store, and spaces for catering activities and administrative offices. Its light presence is created by a roof of very thin structural steel that is cantilevered past slender steel columns, lateral load-resisting moment-connected steel frames, and partial-height masonry walls.
Awards
CISC Steel Design Award, Green Building Category, 2008
Year completed
2008
Architects
Diamond Schmitt Architects
Size
9,150 Square Feet
Category
Features

Tom Arban