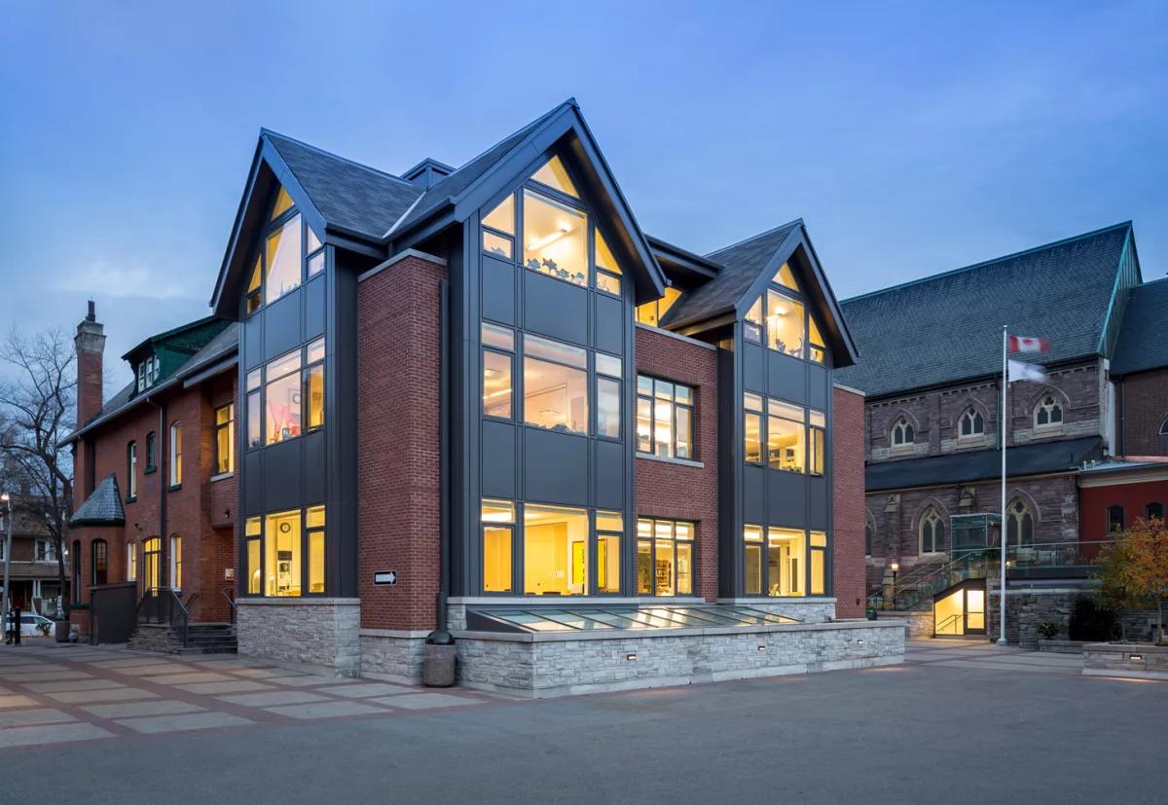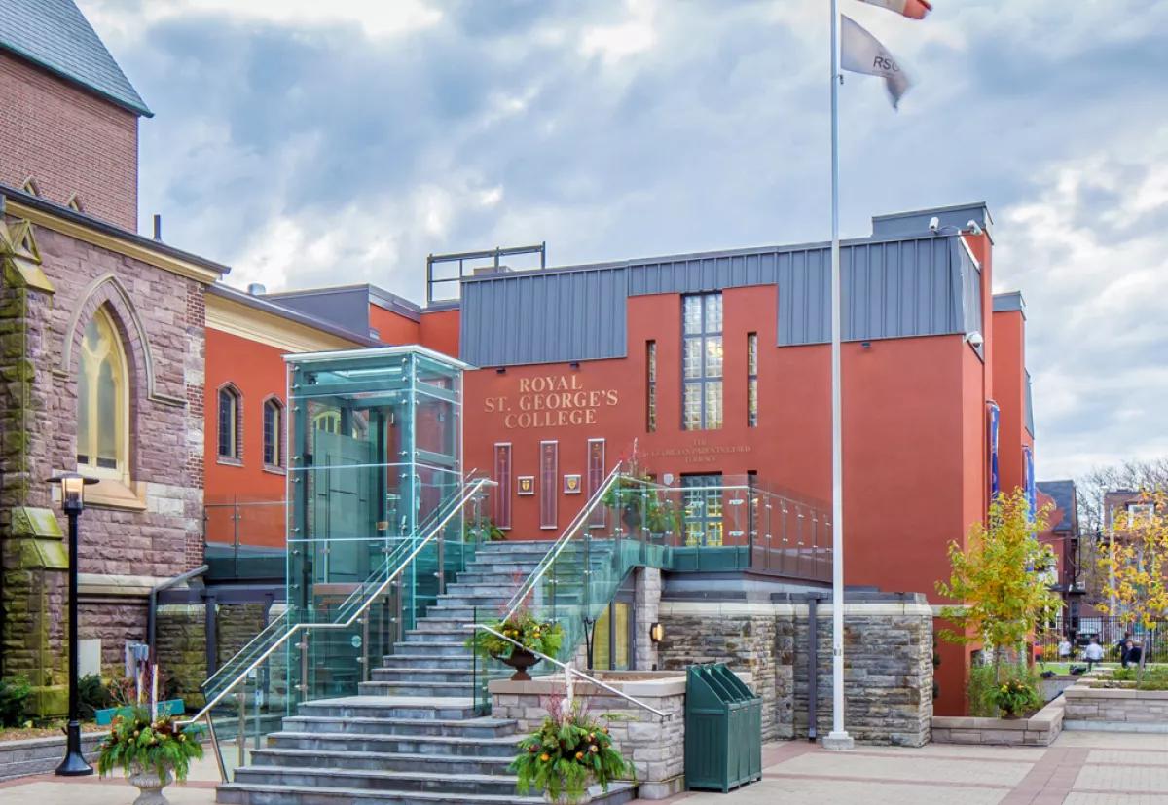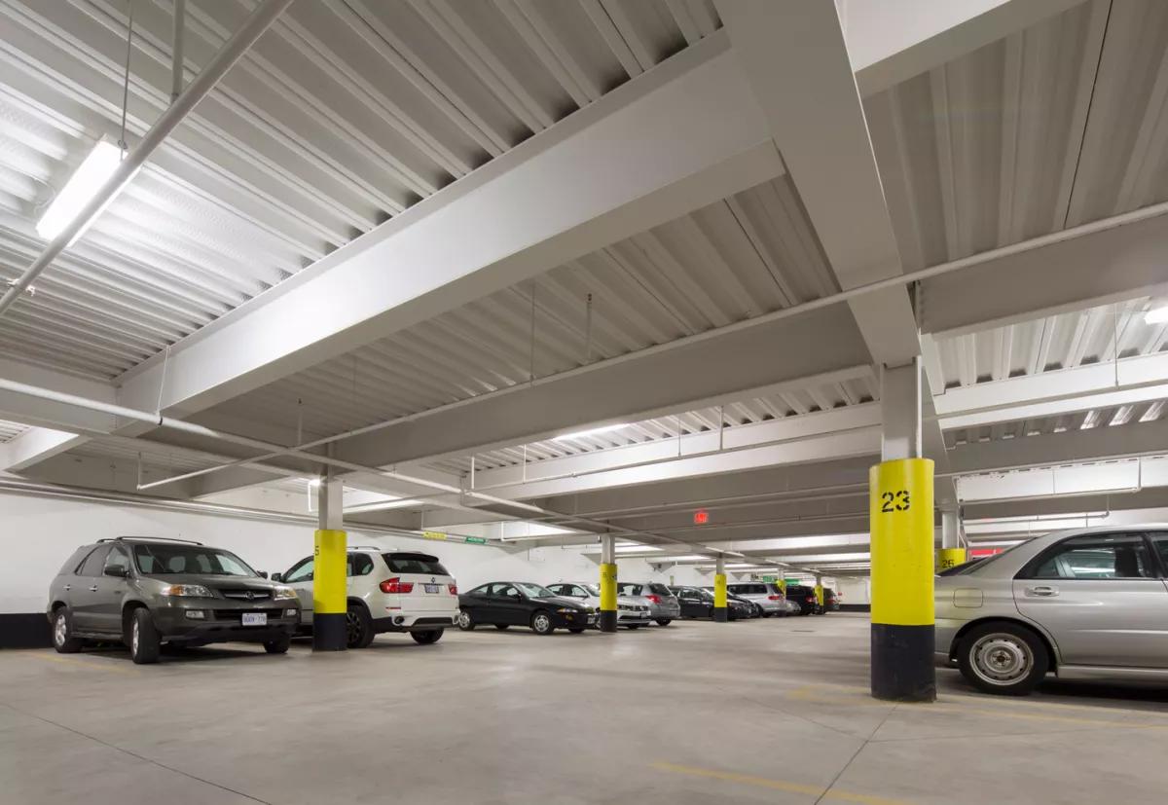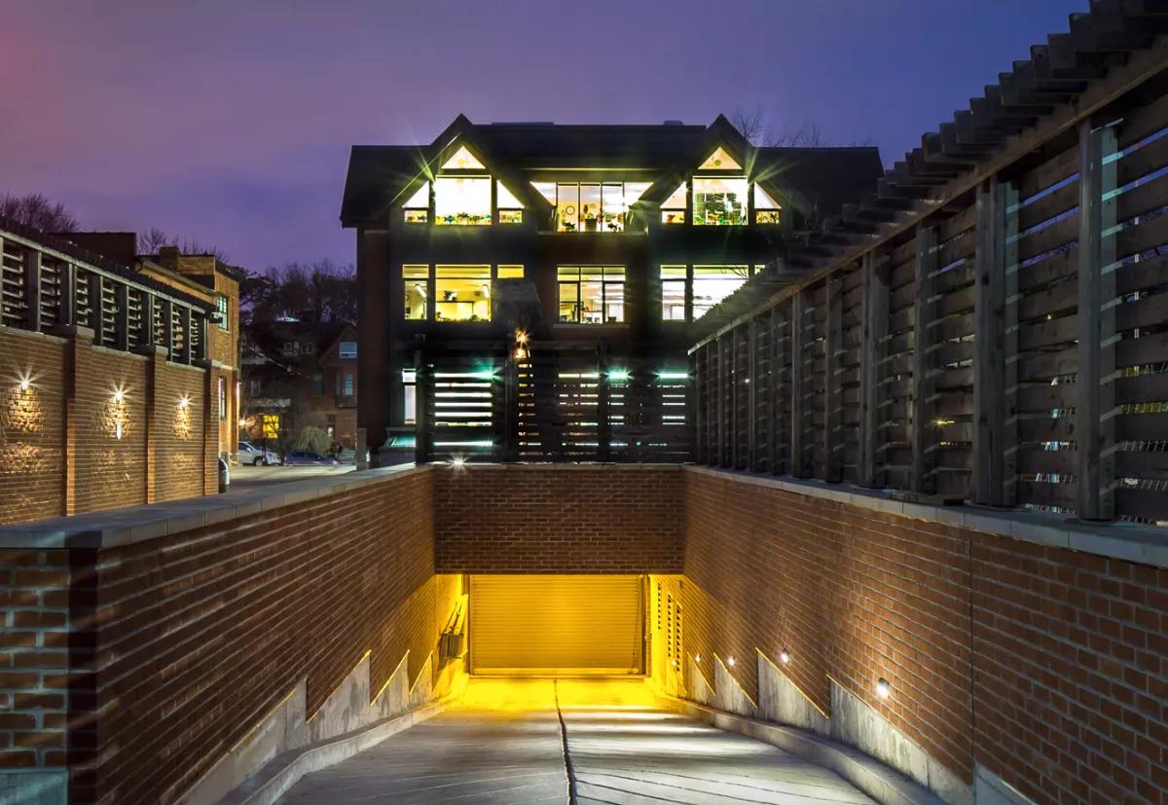
Richard Seck
This project consisted of a new underground parking garage for 34 vehicles, a 12,000 square foot three-storey school addition, modifications to the existing 1887 designated building, a new exterior elevator, and a landing at the existing heritage chapel. Due to the required depth of the underground multi-purpose/drama room, the existing heritage building was underpinned and consolidated. The main structural system for the garage roof, which is now used as a playground and occasional parking, is steel frame with composite steel deck. A similar system was used for the school addition.
Year completed
2024
Architects
BNKC Architects
Size
12,000 Square Feet
Category
Features

Richard Seck

Richard Seck

Richard Seck