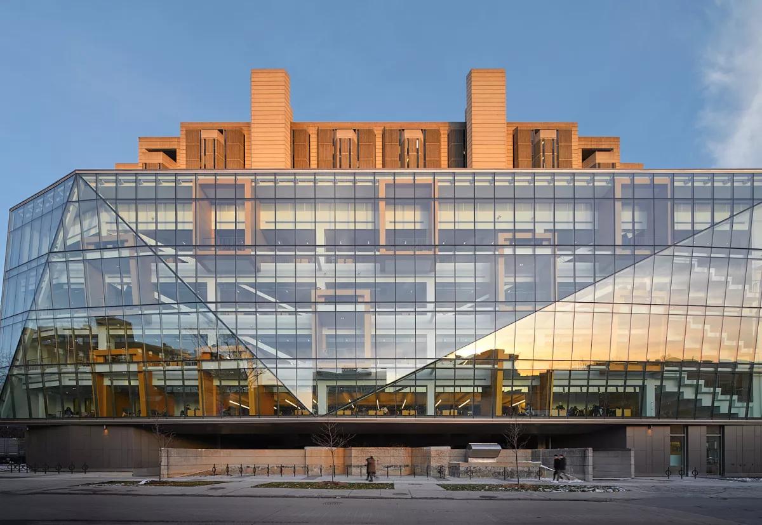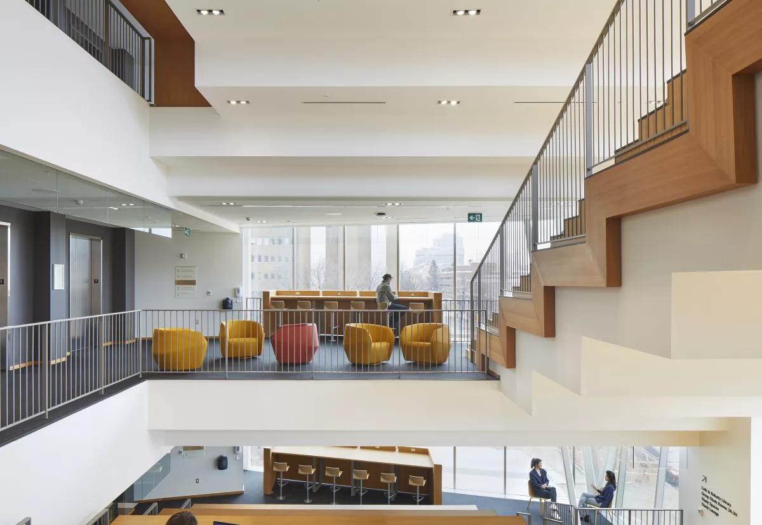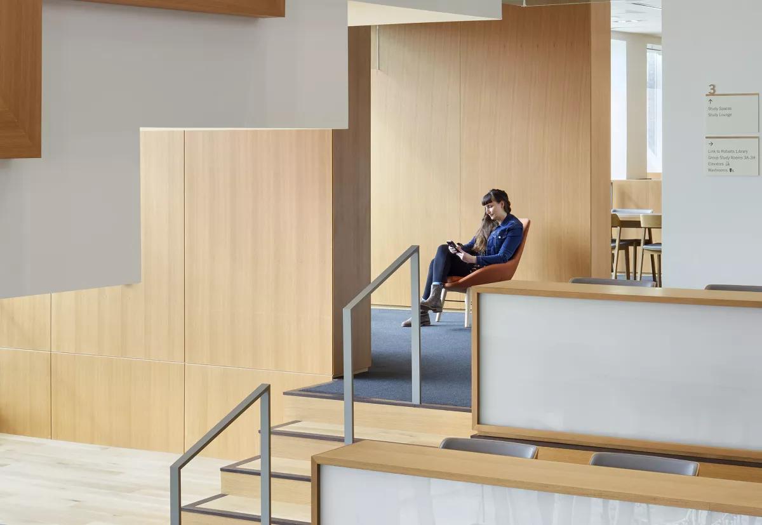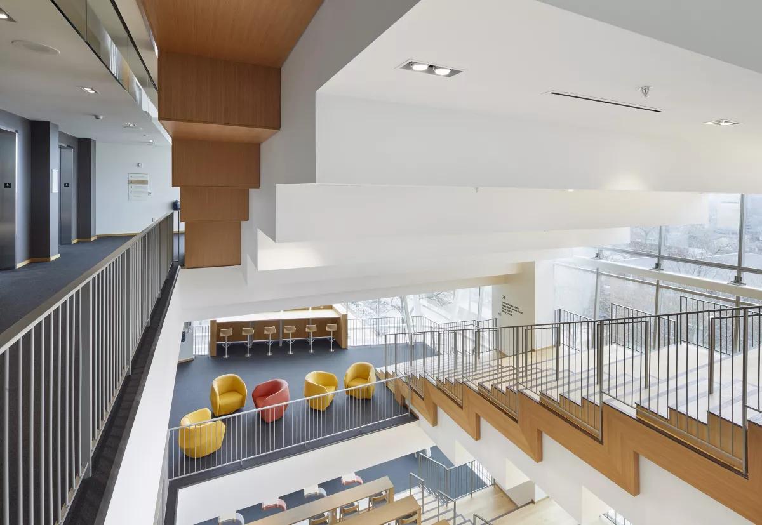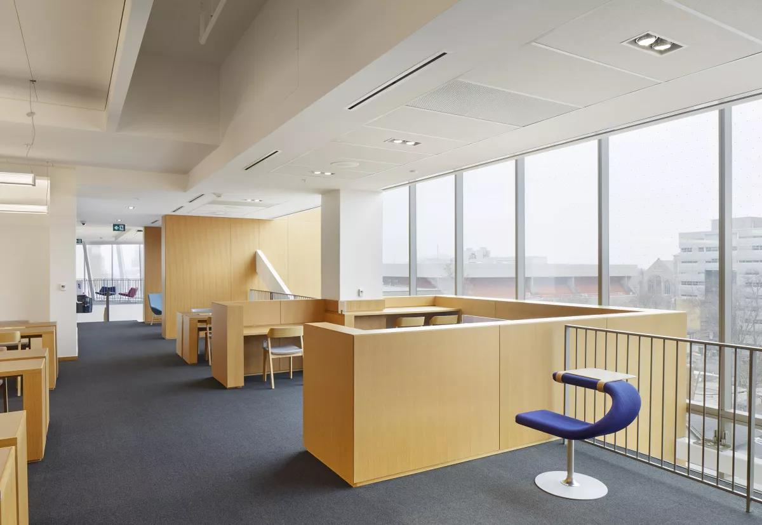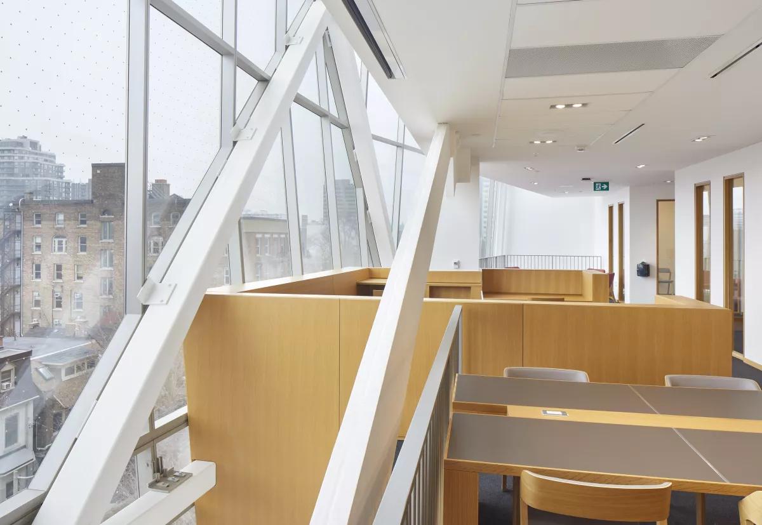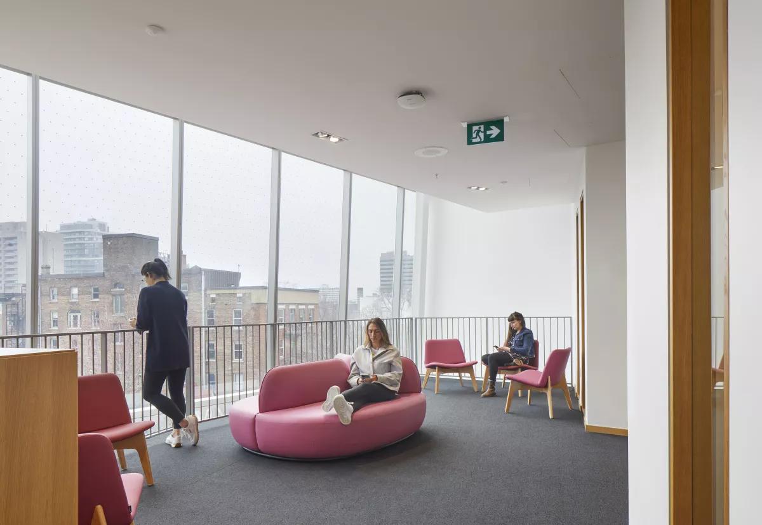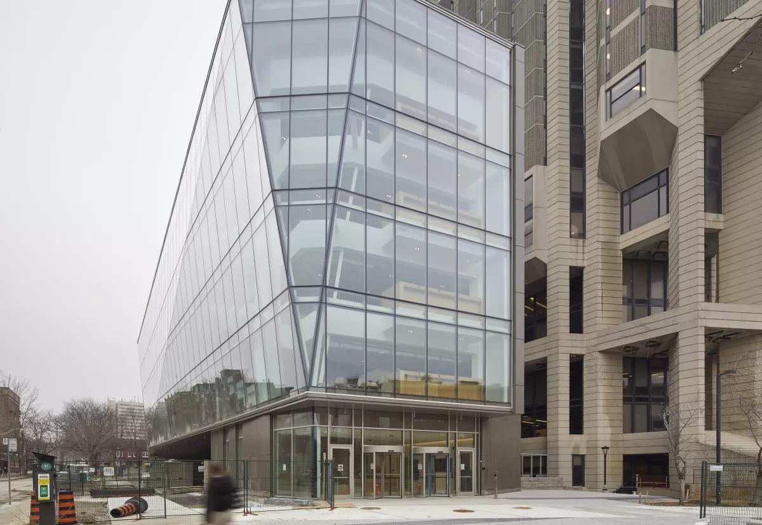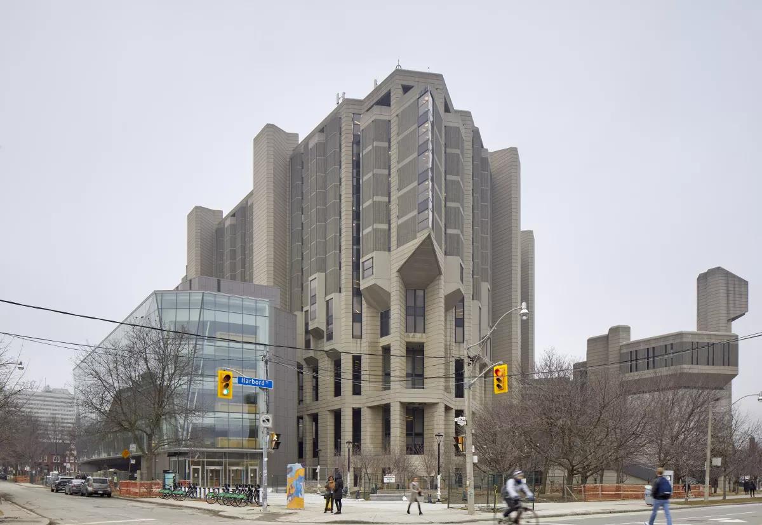Addressing the University of Toronto’s growing need for more study space, the new Robarts Common addition introduces a 50,000 square foot building dedicated entirely to solo and group work environments. The new library design adds 1,200 study spaces over four floors in a variety of configurations, all enclosed in a five-storey steel glass envelope that brings a new spirit of transparency and openness to Canada’s preeminent academic research library. Completed in October of 2021, the facility was designed by Diamond Schmitt Architects.
Awards
CISC 2022 Ontario Awards for Excellence in Steel Construction
Year completed
2022
Architects
Diamond Schmitt Architects
Size
50,000 Square Feet
Category
