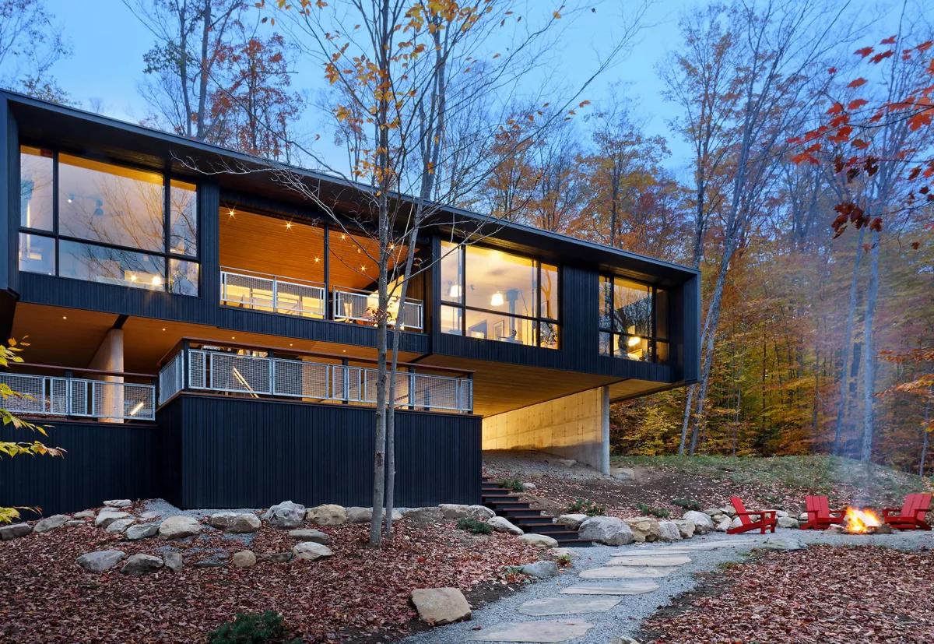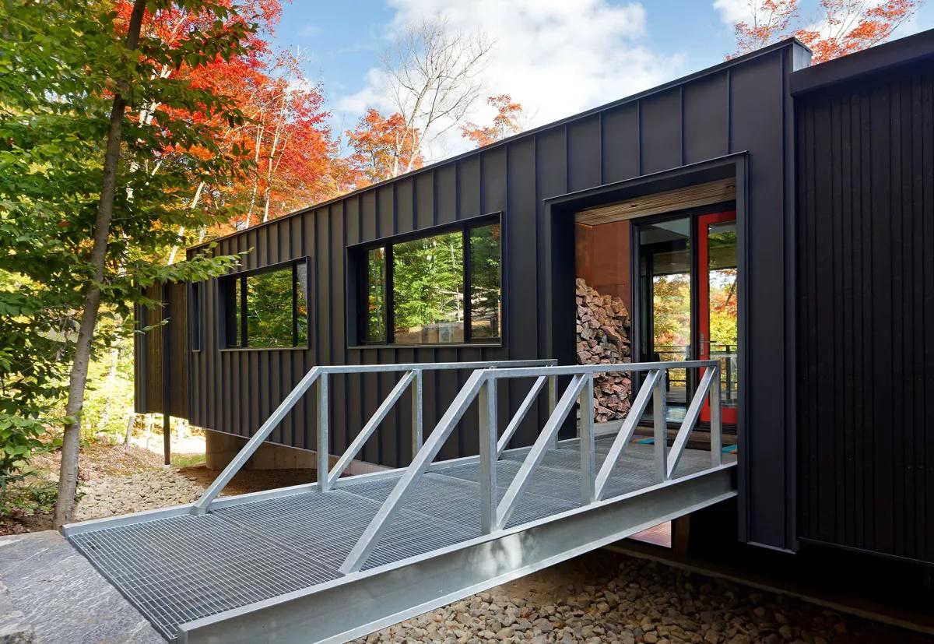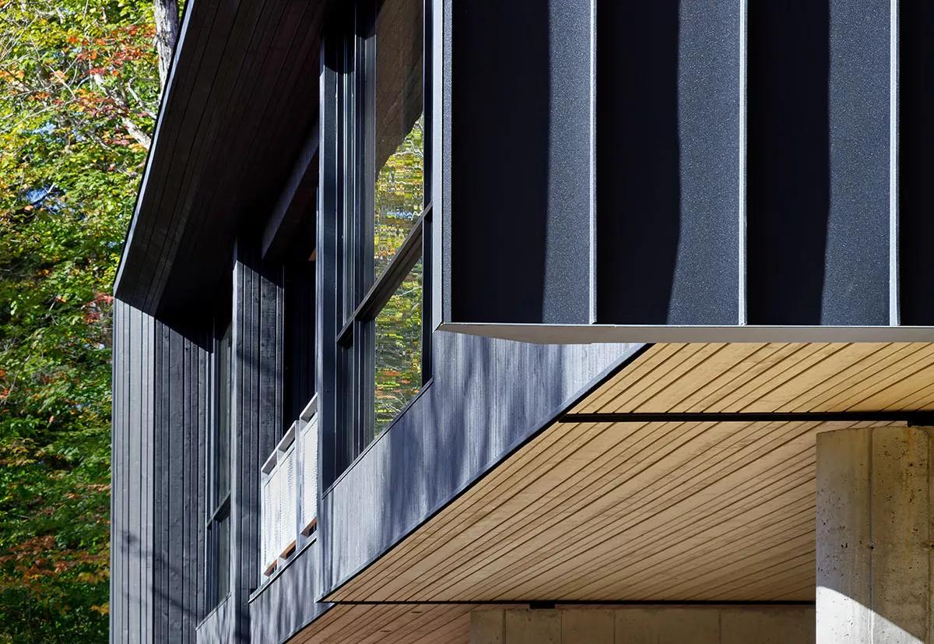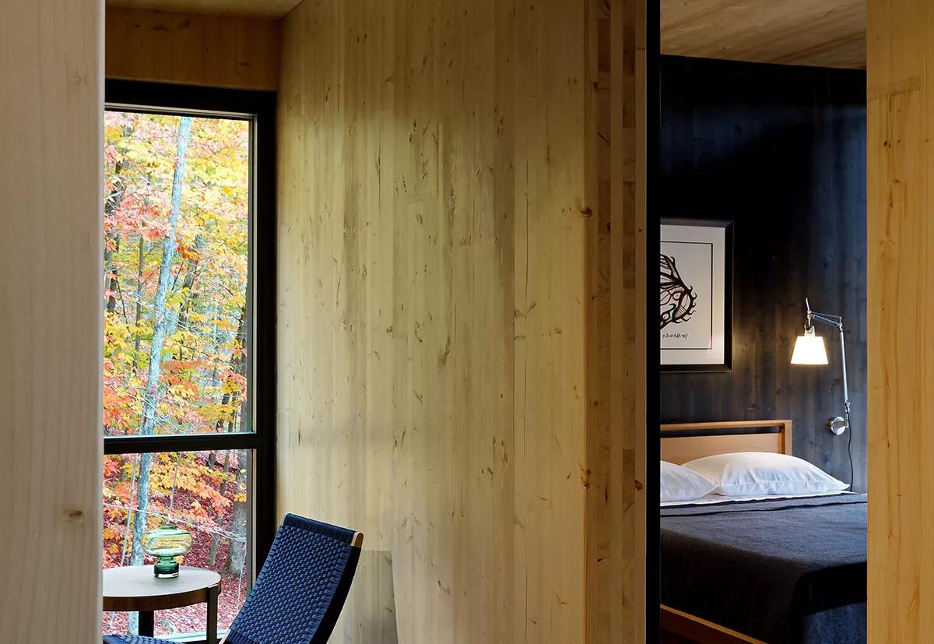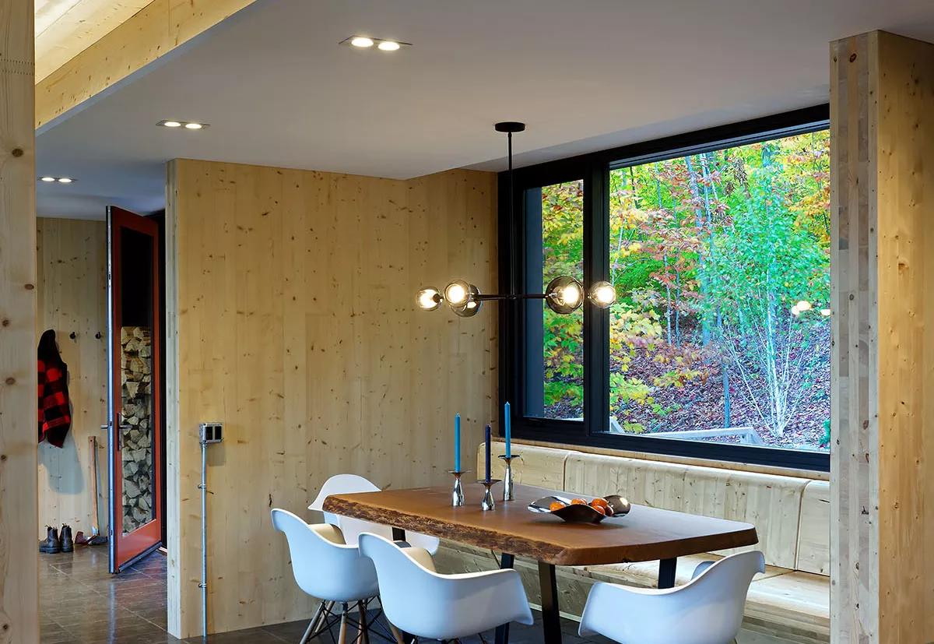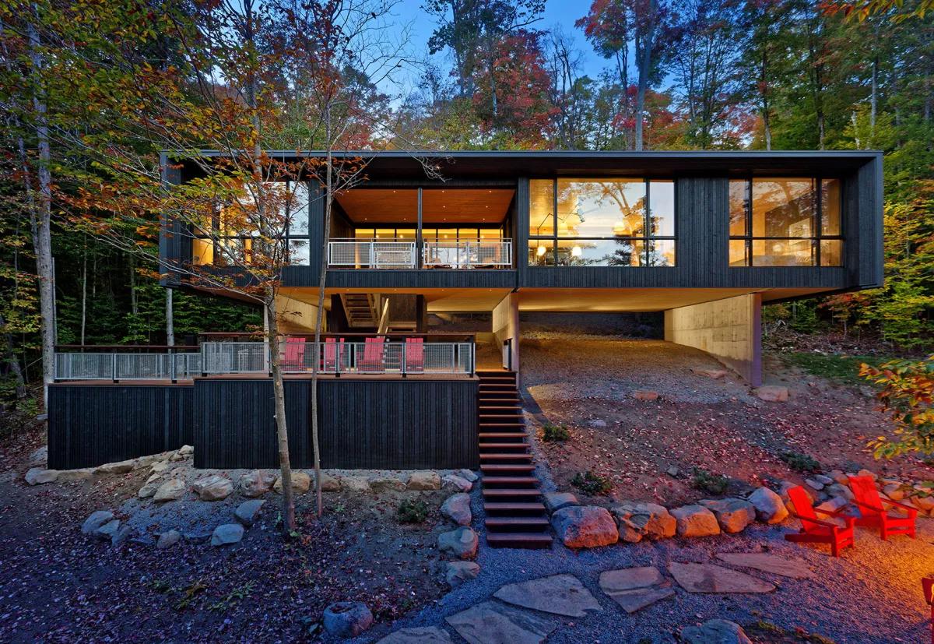
The project encompasses the design of a single-storey seasonal cottage on Hollow River in Kawagama Lake. The cottage boasts a unique structural system featuring a roof made of Cross-Laminated Timber (CLT) panels spanning east/west, supported by CLT walls oriented north/south. These walls are directly upheld by steel floor beams, which traverse the building. The flooring comprises CLT panels running parallel to the north/south walls and extending beyond the primary steel beams at the northern and southern ends, forming cantilevers. Notably, the primary steel beams play a pivotal role in the structure, connecting to the concrete foundation walls through moment connect Hollow Structural Section (HSS) stubs. This robust connection ensures the transfer of both gravitational and lateral loads to the foundation, securing the cottage's stability in the serene setting of Kawagama Lake, Ontario.
Building Arts Architects
