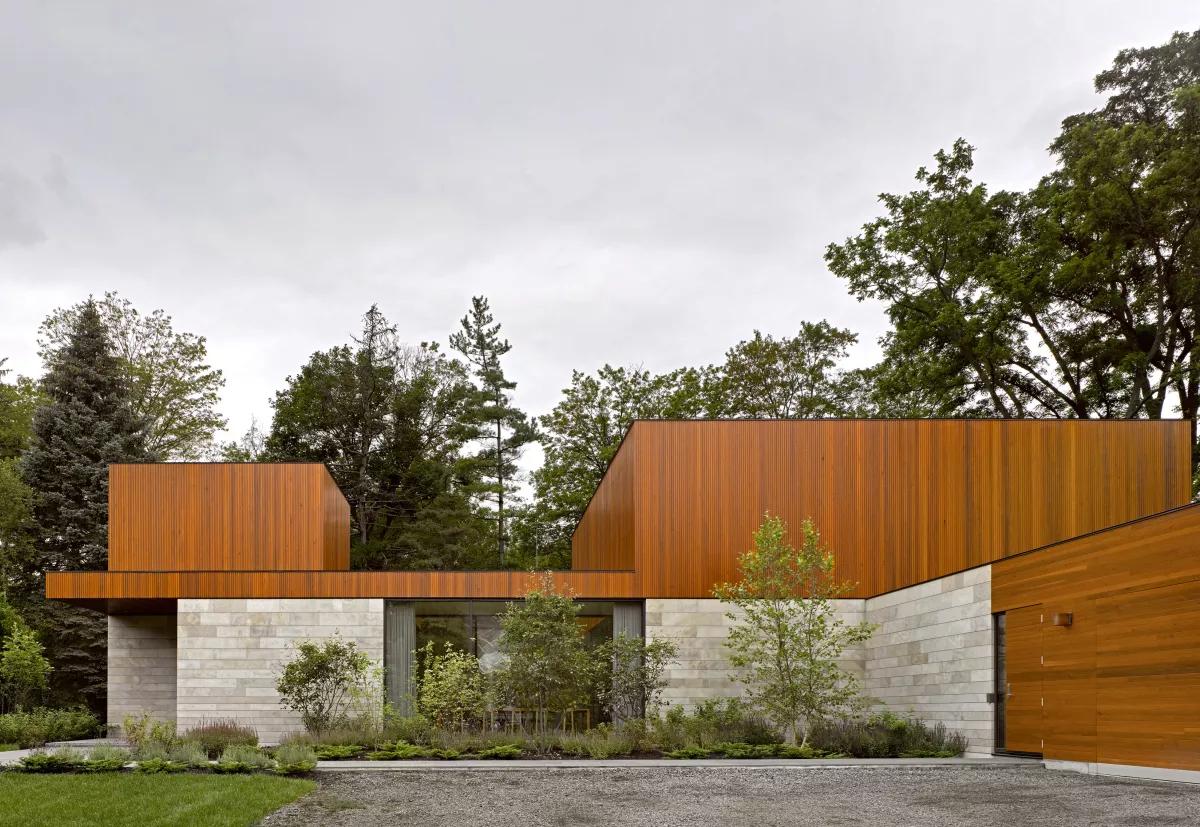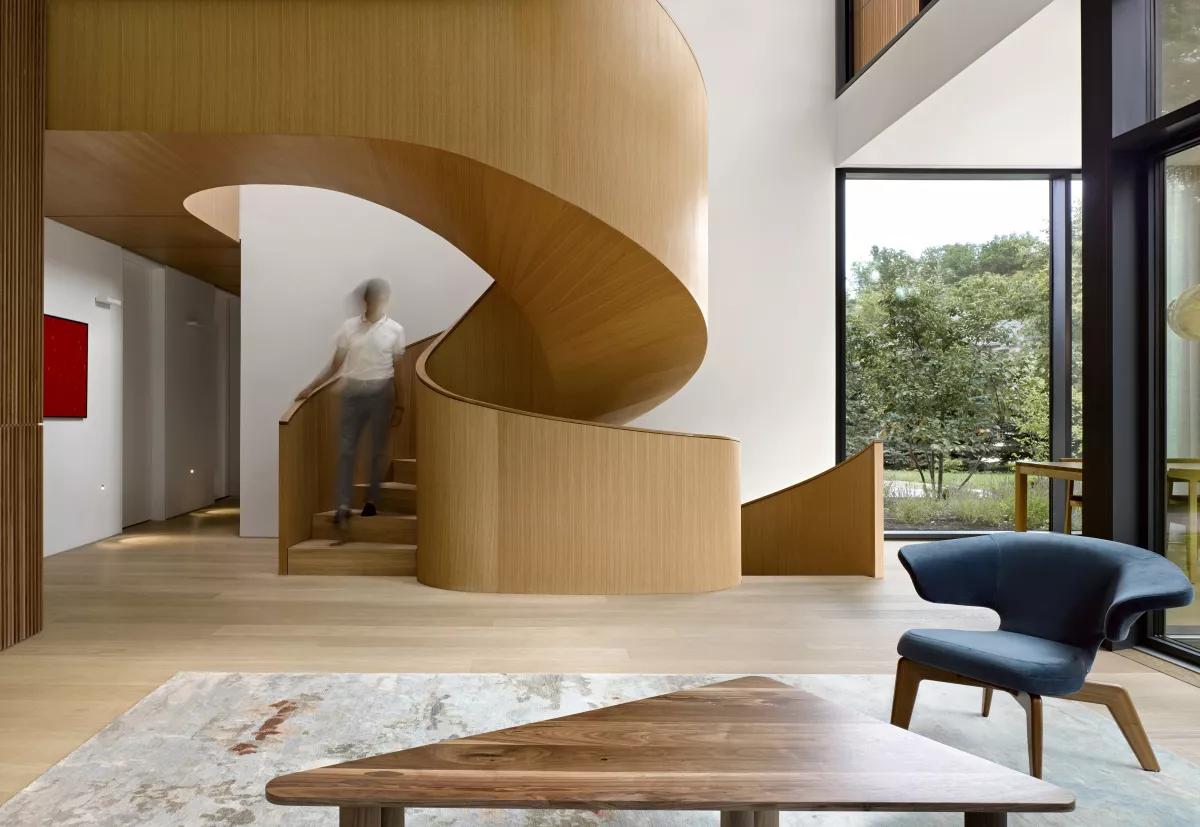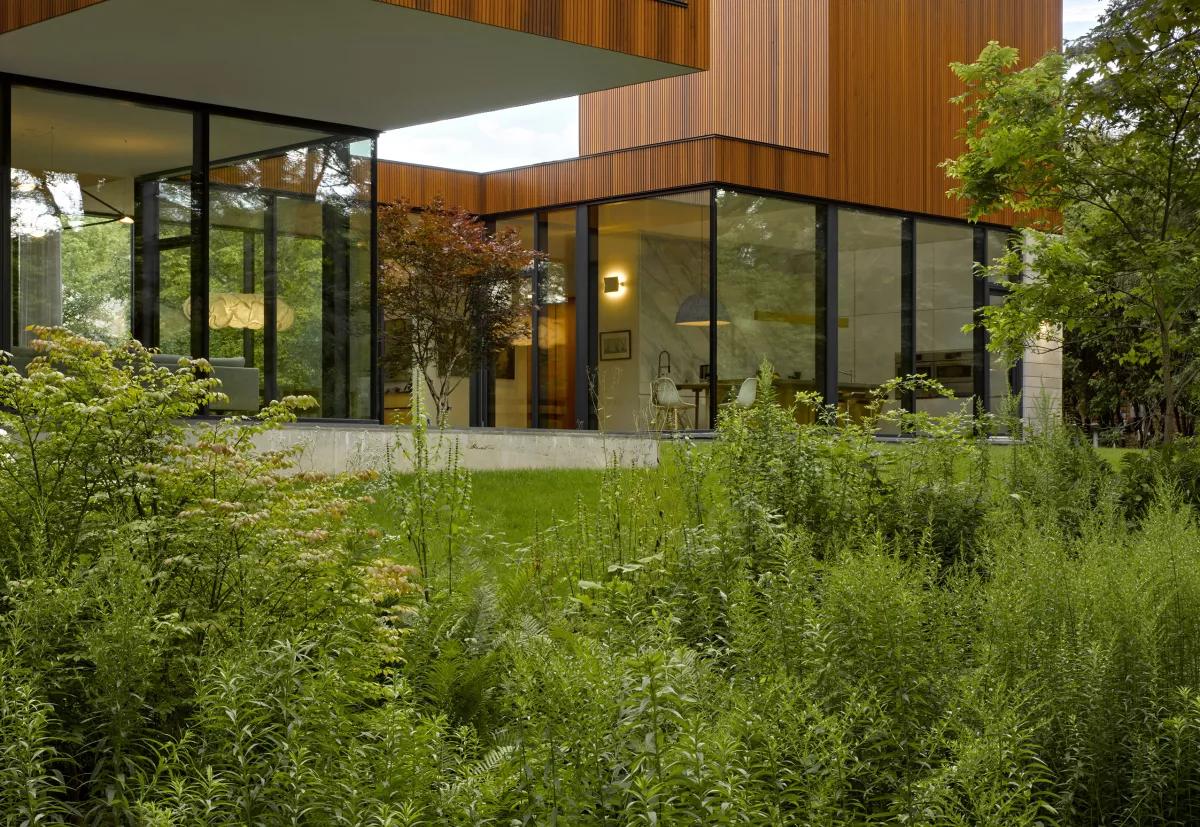
Conceived as two living quarters for a multi-generational family, this two-storey house features two linear volumes perpendicular to each other, stacking at the corner. The structure consists almost entirely of dimensional and engineered wood products, with strategically placed steel elements at large cantilevers and critical locations to promote optimum performance of the spaces. The lateral system makes use of wood frame shearwalls with slender braced frames where required, allowing the architect to maximize natural light through the use of glazing for nearly the entire rear elevation. The building sits on conventional concrete cast in place foundation walls which transition to architectural concrete for the “at grade” condition reveal.
Residential Wood Design Award, 2017 Ontario Wood WORKS! Awards
Canadian Wood Council Award, 2018 Wood Design Awards
Williamson Williamson Inc.

