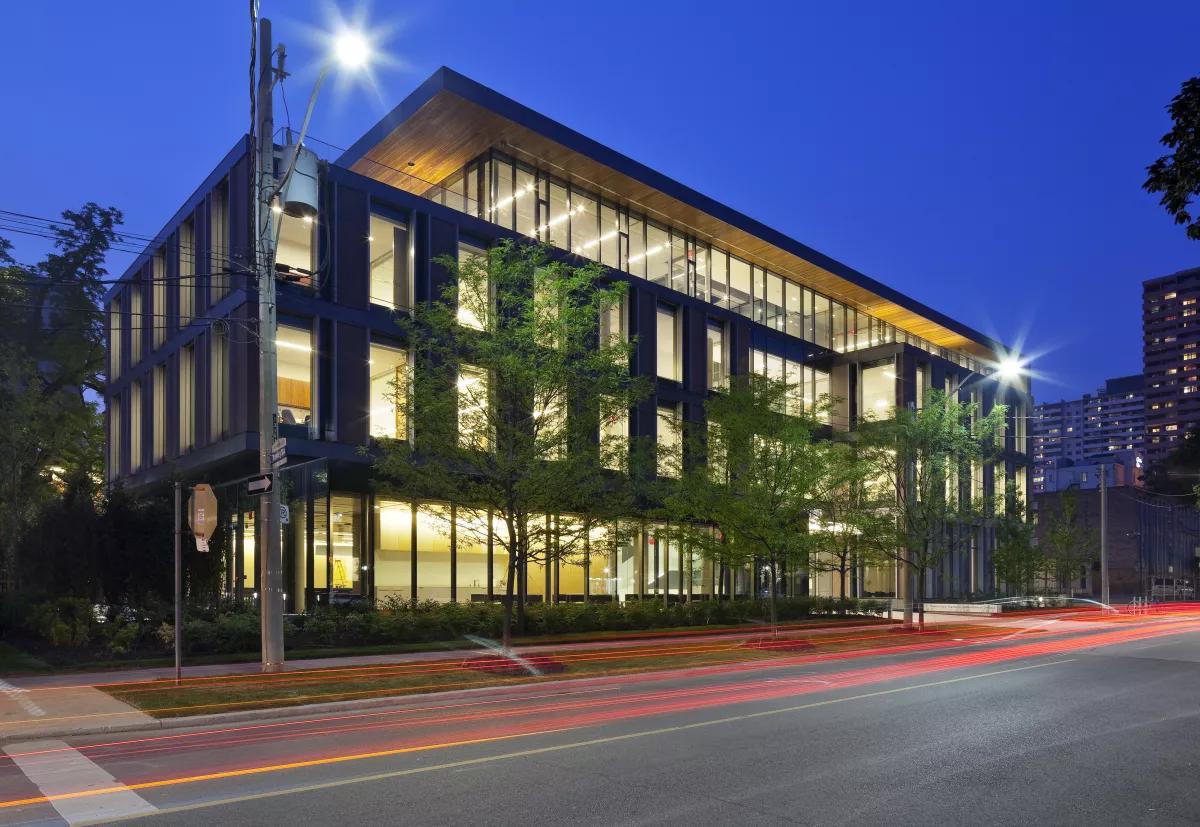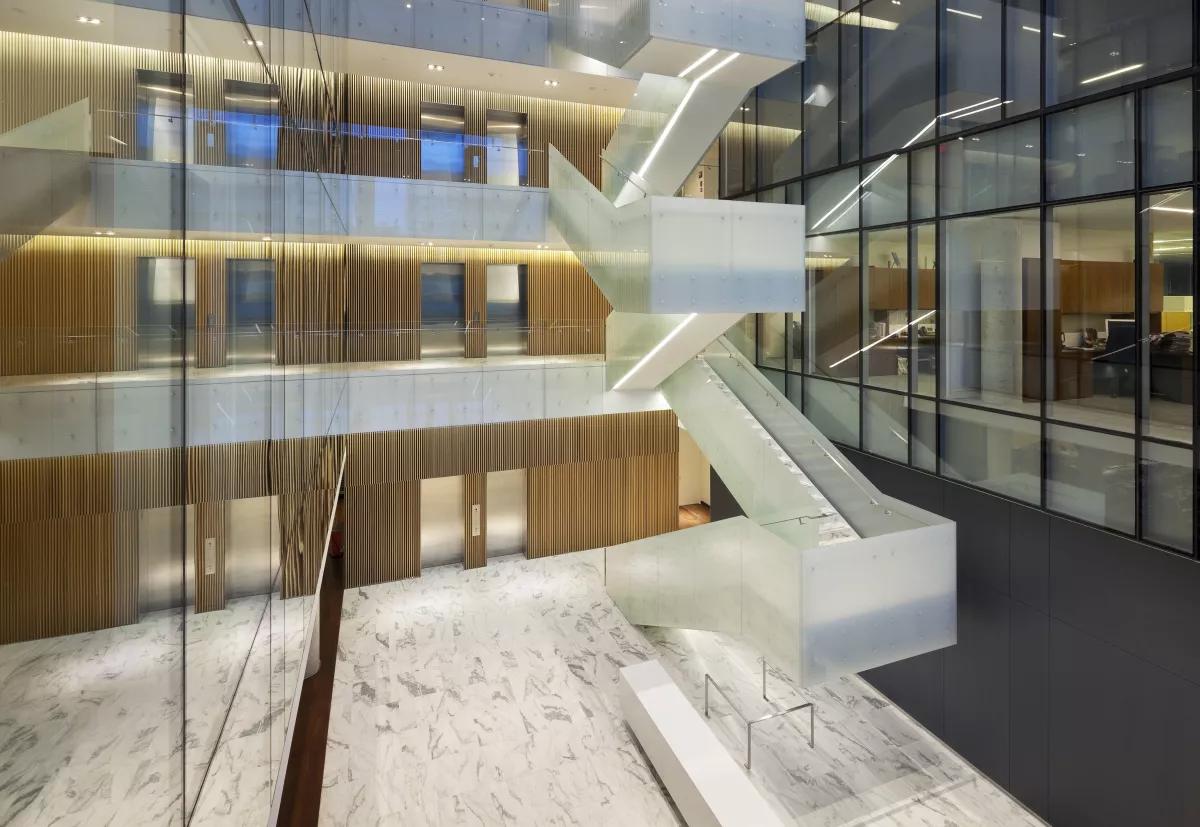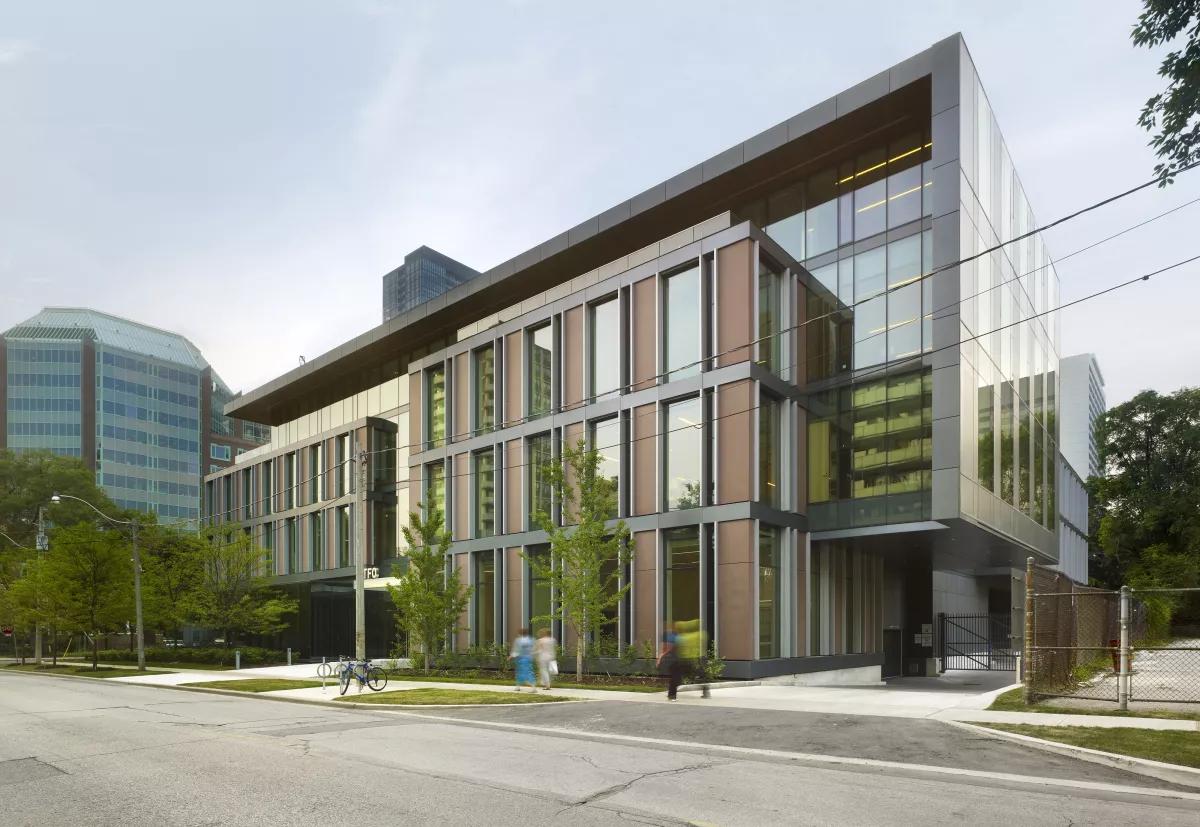
This newly constructed headquarters for the ETFO is beautifully integrated into a downtown Toronto residential community, achieving distinction as the most sustainable and energy efficient office building in the metro Toronto area. The overall structure consists of a hybrid of reinforced cast in place concrete and structural steel framing. Structural highlights include: a large cantilever at the east end of building supported on steel beams where beams are upturned into the raised floor space to keep the ceiling space as high as possible, a two way system of concrete transfer beams at the second floor slab was used to create the open concept meeting areas at the ground floor level, a cantilevered switchback atrium stair constructed with HSS steel, and a seemingly simple roof structure which consisted of numerous outriggers and cantilevers constructed with structural steel. This building achieved LEED platinum certification.
KPMB Architects

