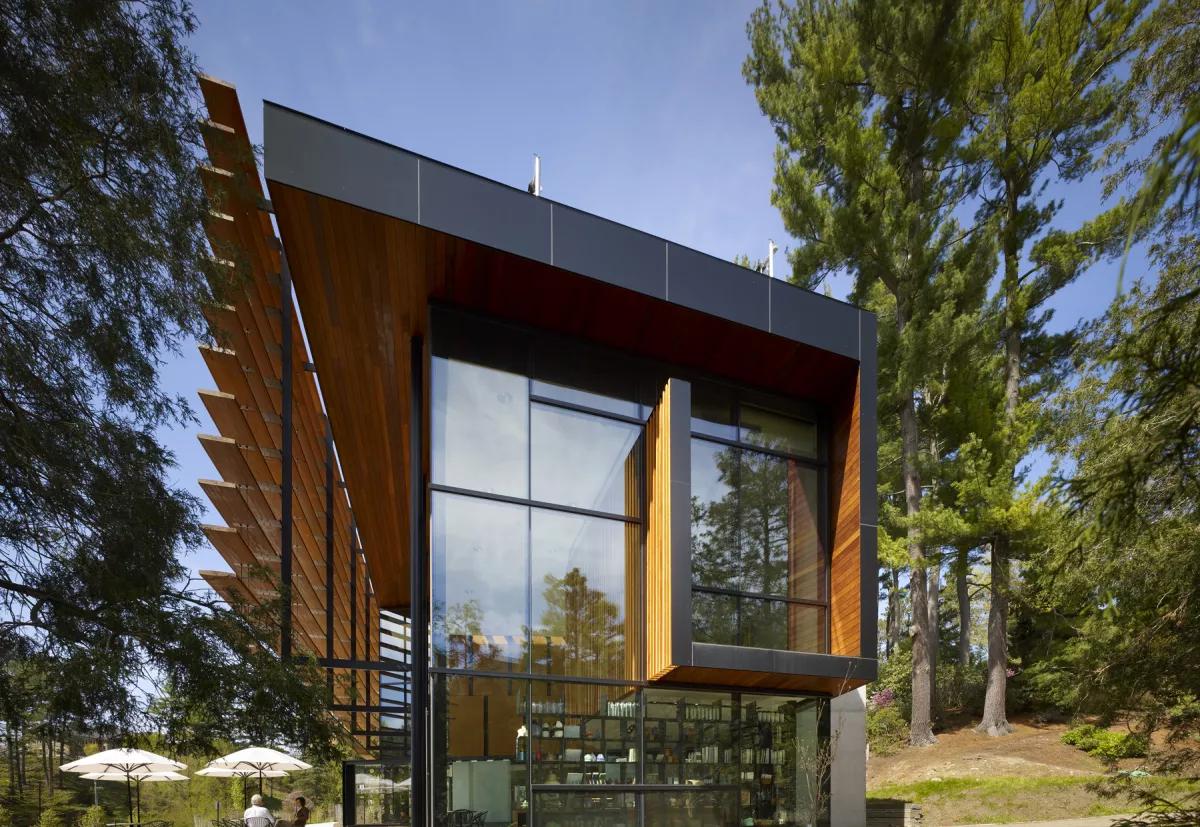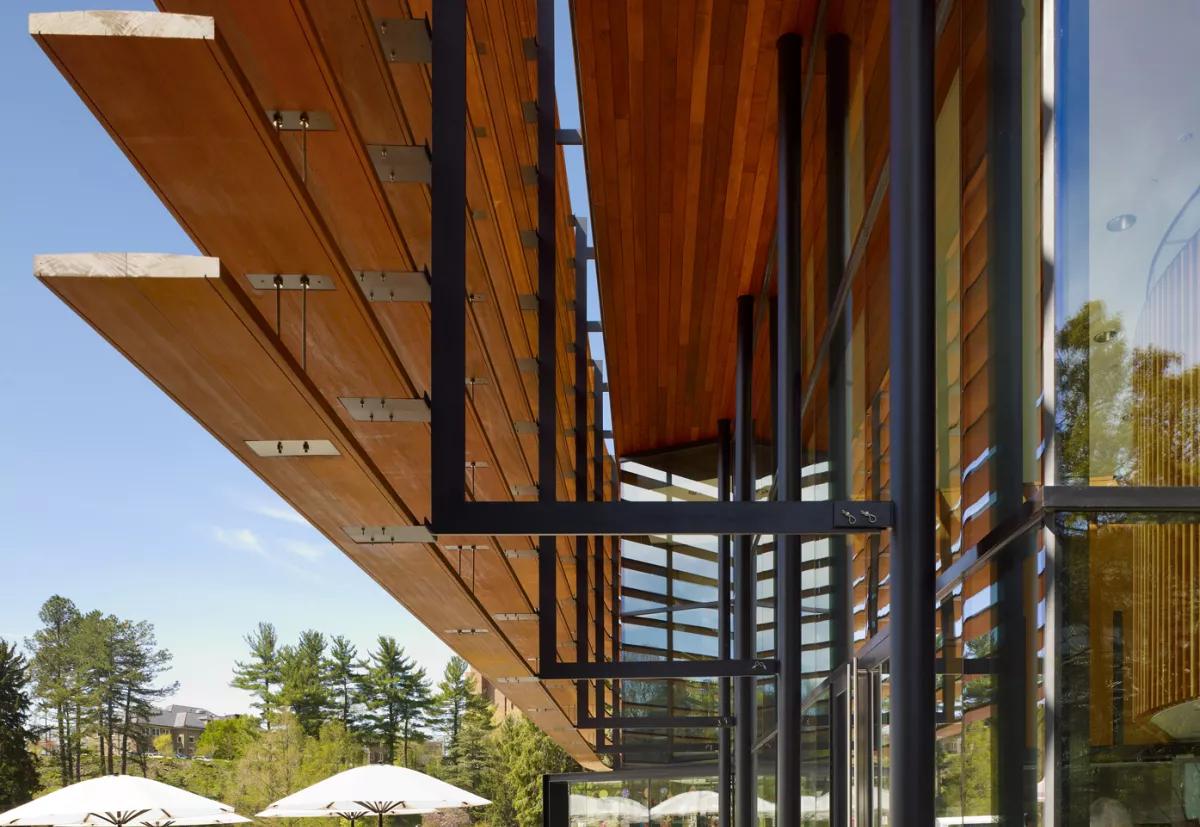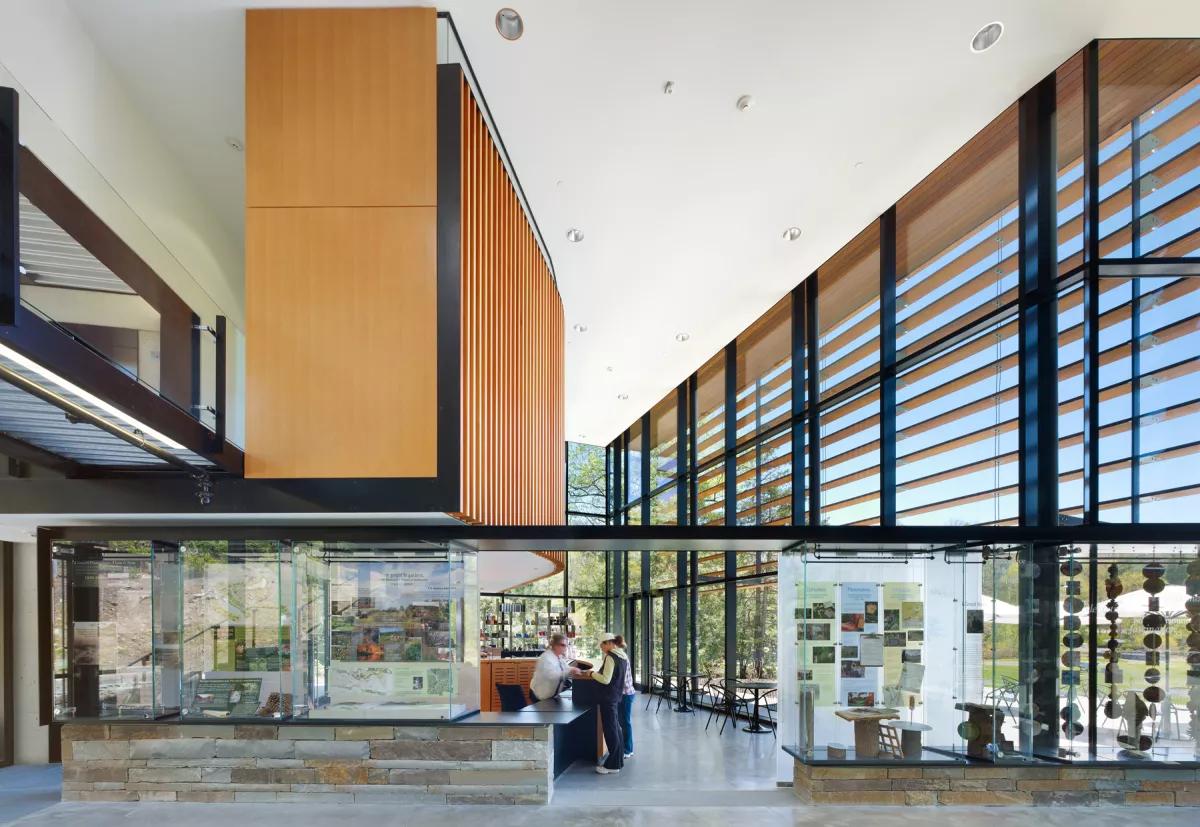
Tom Arban
In Cornell University's botanical garden, this visitors' centre is organized in two levels over varying topography to accommodate different programming needs. An expansive ipe louvre extends across the southern face of the building. Structural features include a floor hung from roof girders, exposed steel connections designed for minimal visual presence, steel roof and floor deck used as a finished ceiling, dry-laid stone retaining walls, cast-in-place concrete, slender steel tube columns.
Year completed
2009
Architects
Baird Sampson Neuert Architects
Size
6,000 Square Feet
Features

Tom Arban

Tom Arban