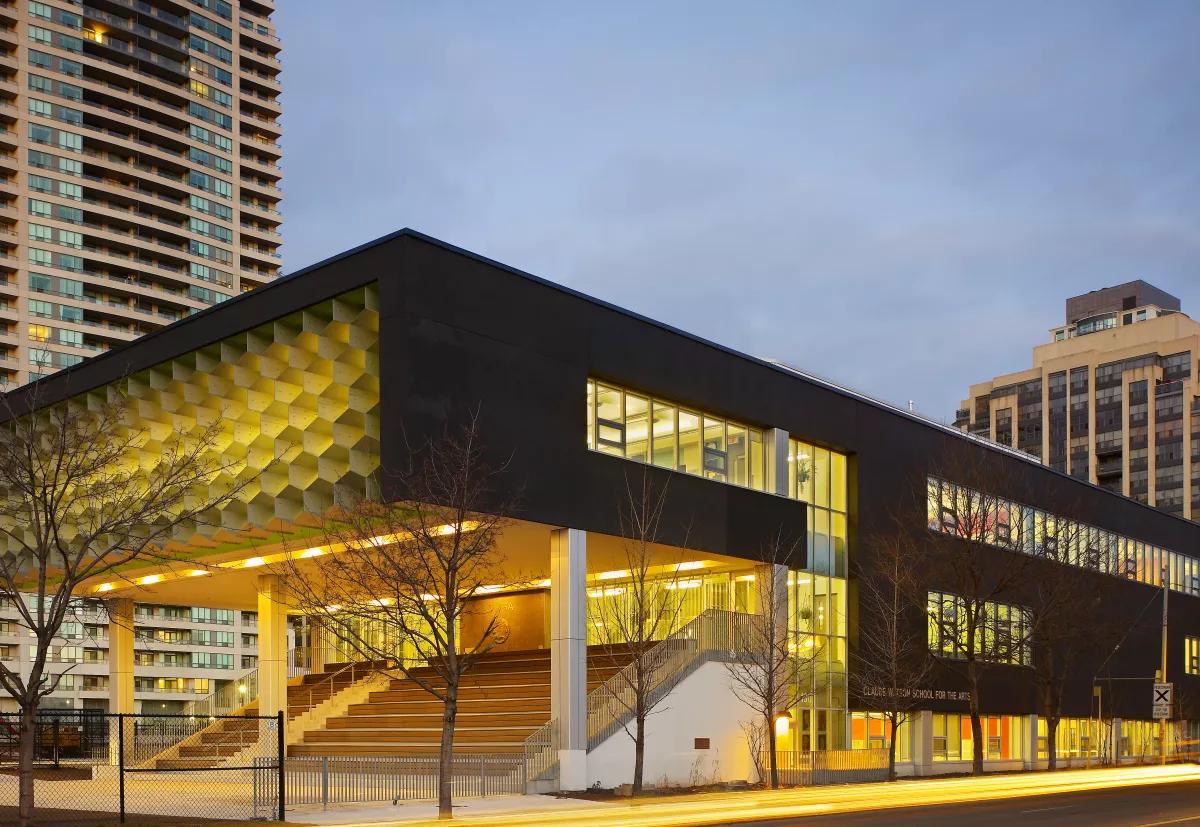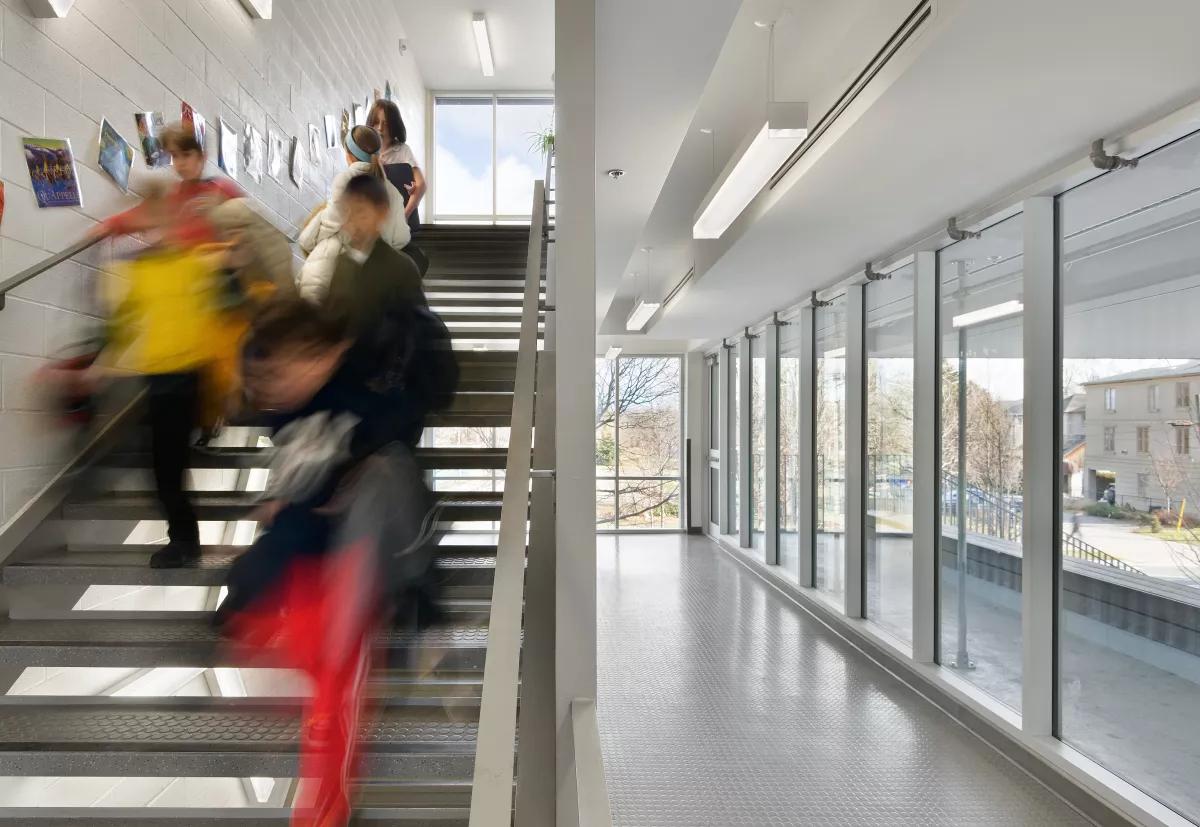
A project of the TDSB, this urban school is sited along a secondary road adjacent to high-density residential towers. It provides conventional classrooms, music and art rooms, a dance studio, piano lab, drama room, a gymnasium and circulation spaces. Varying sizes in space achieved by shifting the corridor laterally between floor levels. The hallway on the lowest level is located entirely on one side, freeing up the rest of the floor plate to create large spaces for the gymnasium and music rooms. The second level corridor shifts to create parallel zones for mid-sized program areas. The hallway here opens onto the double-height space of the gymnasium below and showcases the clear-span truss structure. At the top level, the corridor is in the middle of the floor plate creating a conventional double-loaded classroom arrangement and leads, on axis, to the library. The library is expressed as a floating volume, projecting over and protecting an outdoor performance space/bleacher below.
Kohn Shnier Architects
