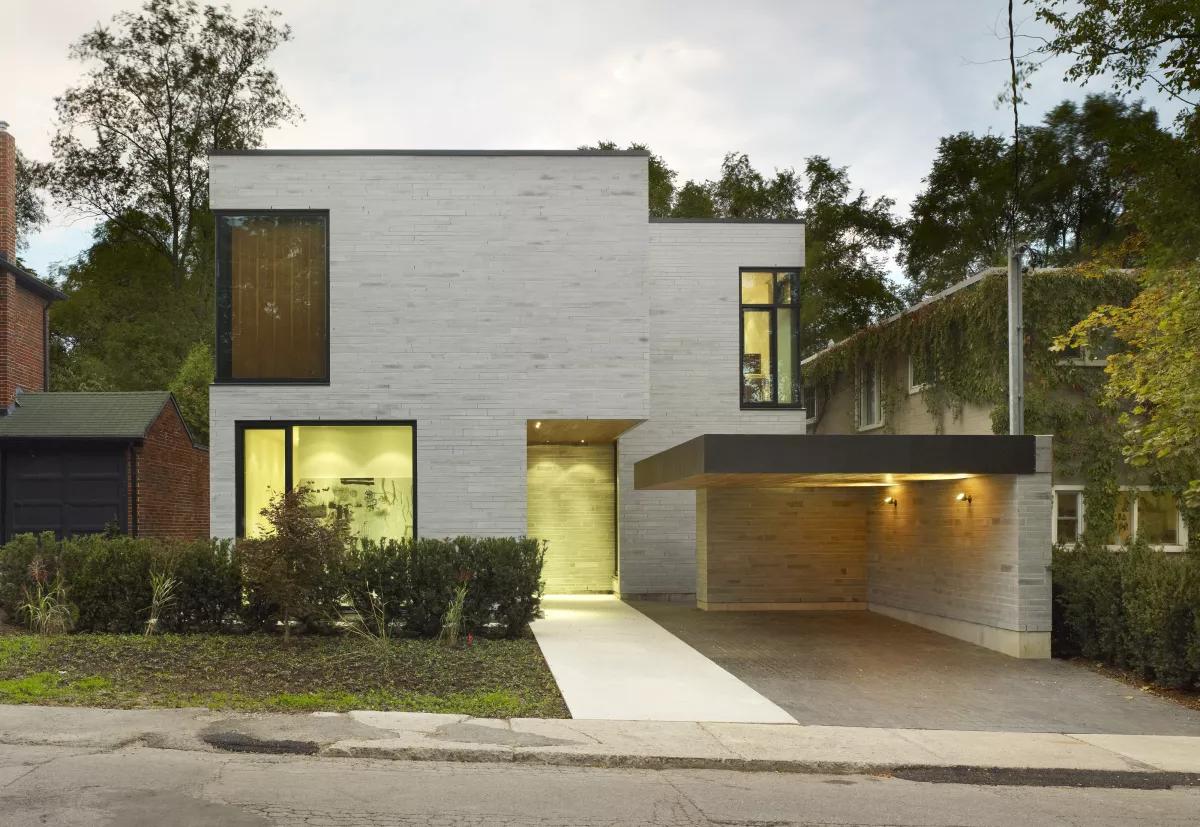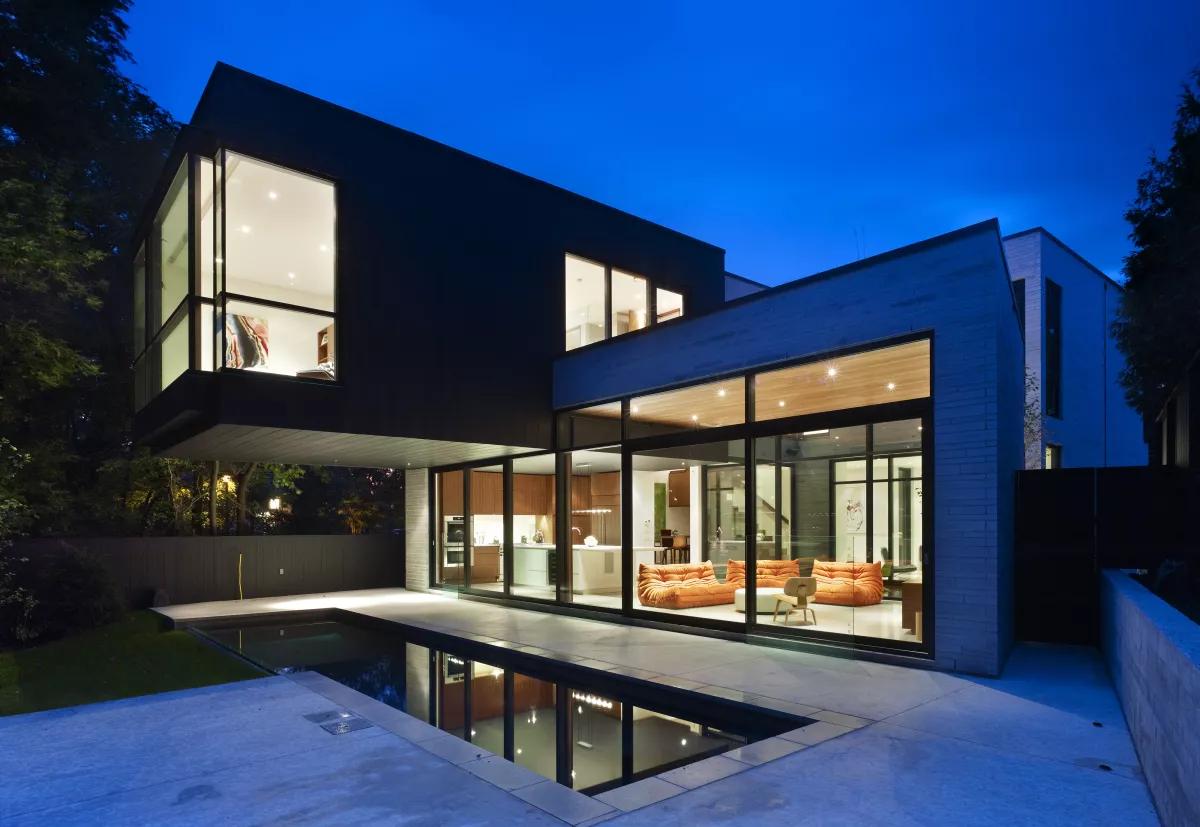
Tom Arban
This infill house sits at the edge of a ravine in mid-town Toronto. The front of the house occupies space in the typical streetscape, while the rear of the building is in a protected woodland landscape. The building mass has been pushed and pulled across the site and manipulated with void spaces, like that under the second-floor cantilever. Large expanses of glass maximize views and provide natural light. The second floor is composed of two wings, separated by a double-height airing space, open to an adjacent courtyard. A green roof provides vegetables from a kitchen garden.
Year completed
2011
Architects
Drew Mandel Architect Inc.
Size
3,333 Square Feet
Category

Tom Arban