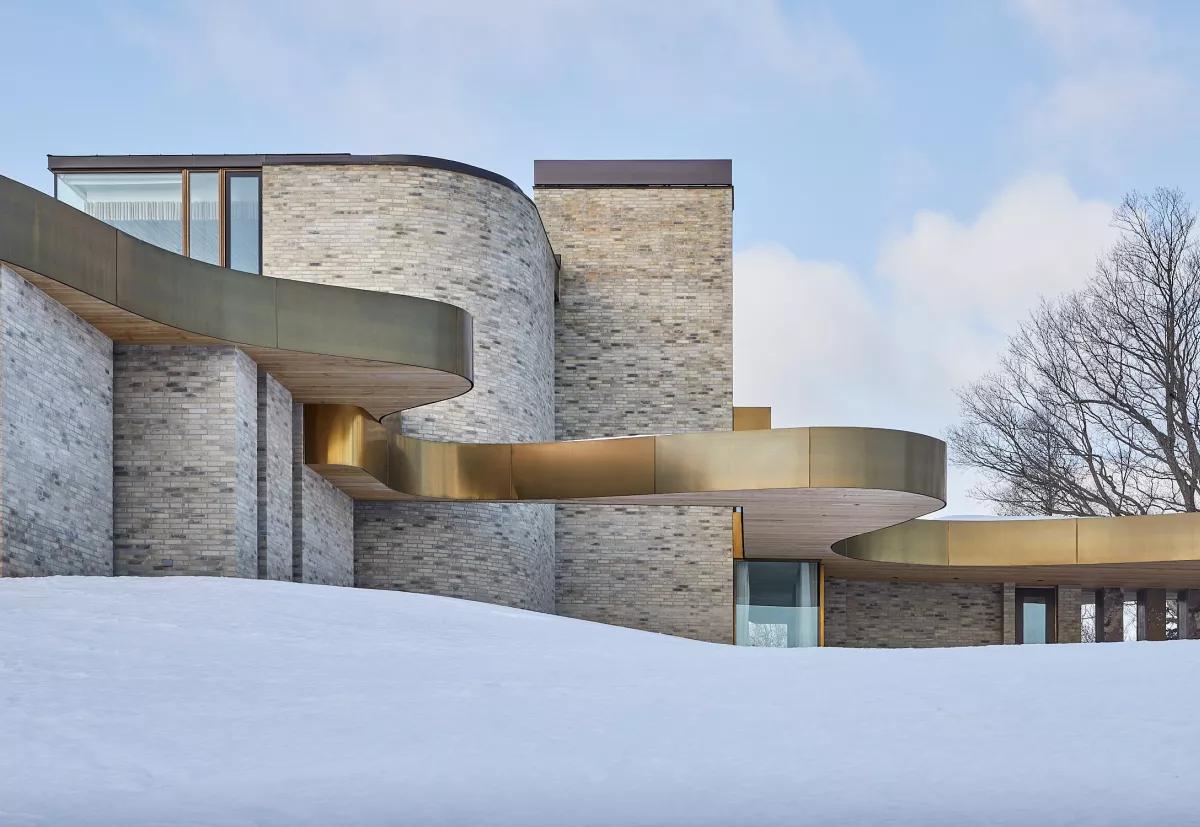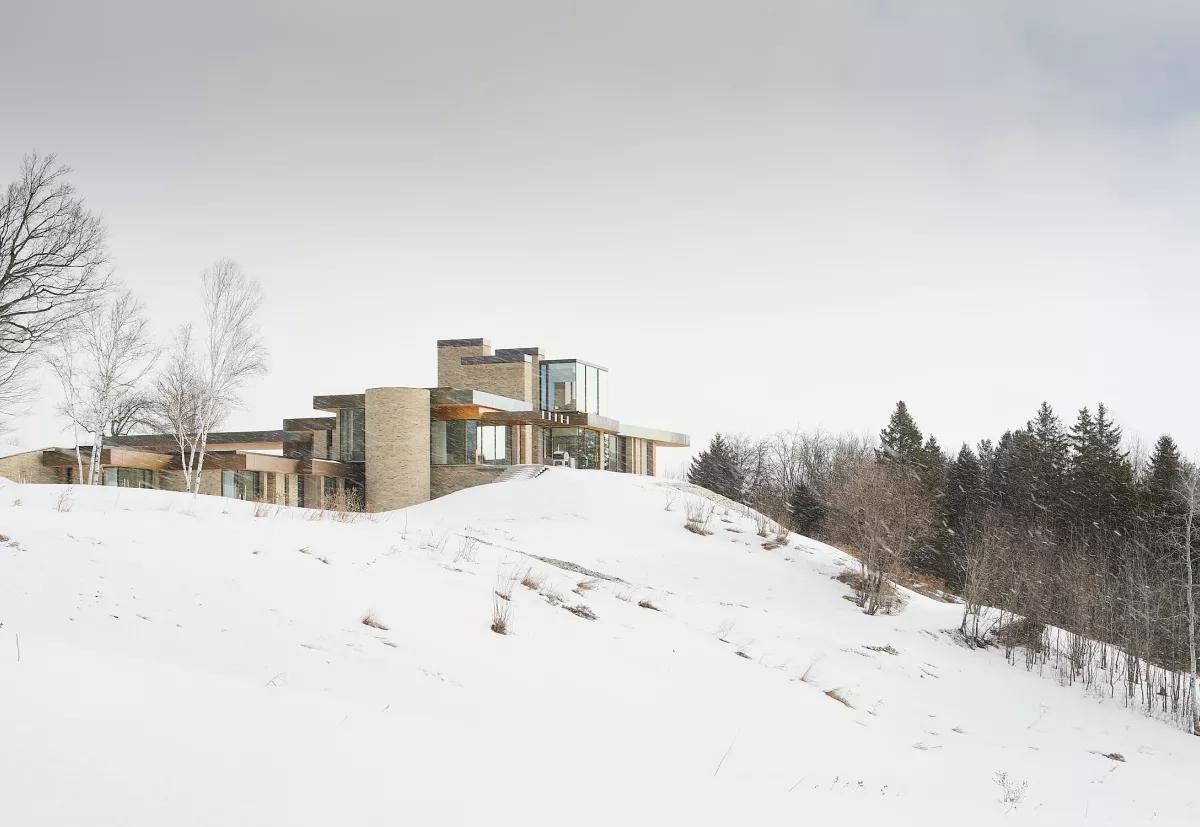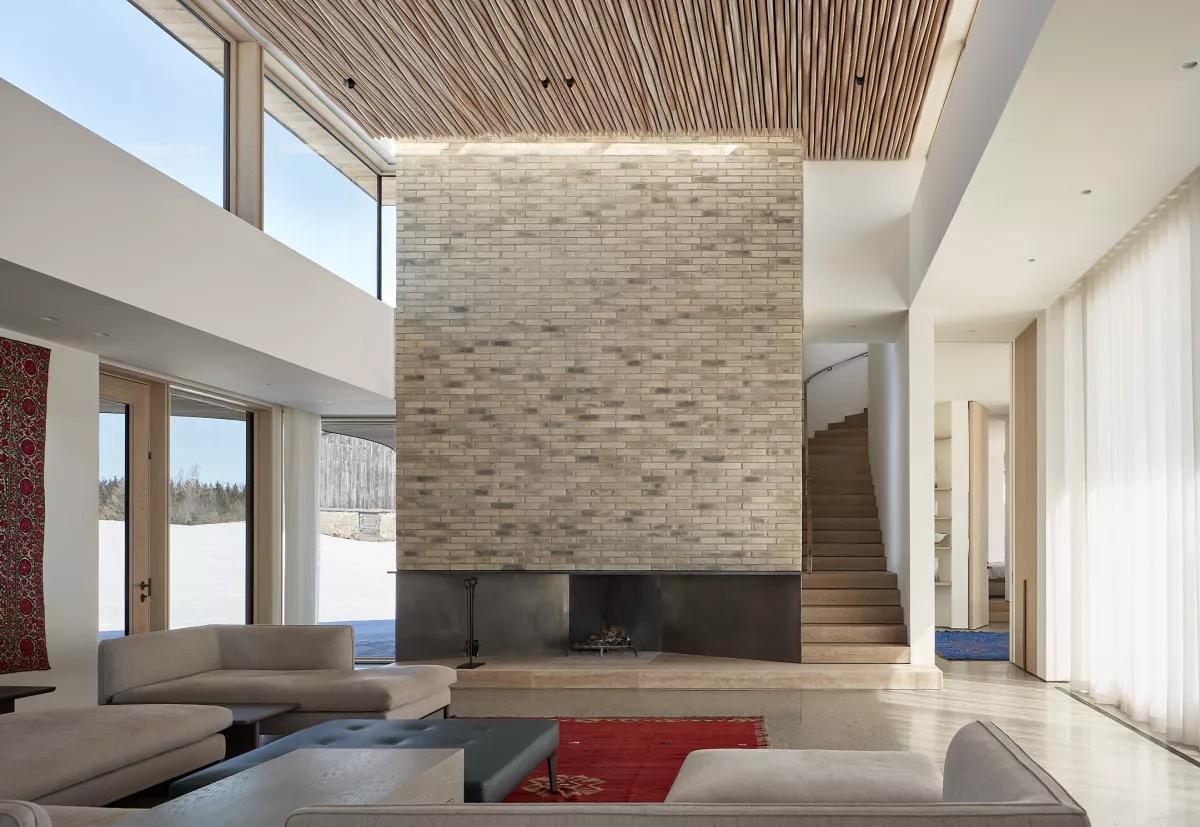
This residence comprises a below-grade concrete slab foundation system supporting a two-storey above-grade superstructure. The superstructure is primarily composed of structural steel framing, facilitating the building's long horizontal form and cantilevered overhangs, including a prominent cantilever on the north side. The steel framing supports large glazed openings and a planted roof system, with structural provisions to accommodate the imposed soil and vegetation loads. Structural detailing was coordinated to support architectural features such as continuous ribbon elements and to integrate building systems including geothermal and radiant heating.
2022 – Architecture MasterPrize – Residential Architecture
2023 – Chicago Athenaeum International Architecture Award
Hariri Pontarini Architects

