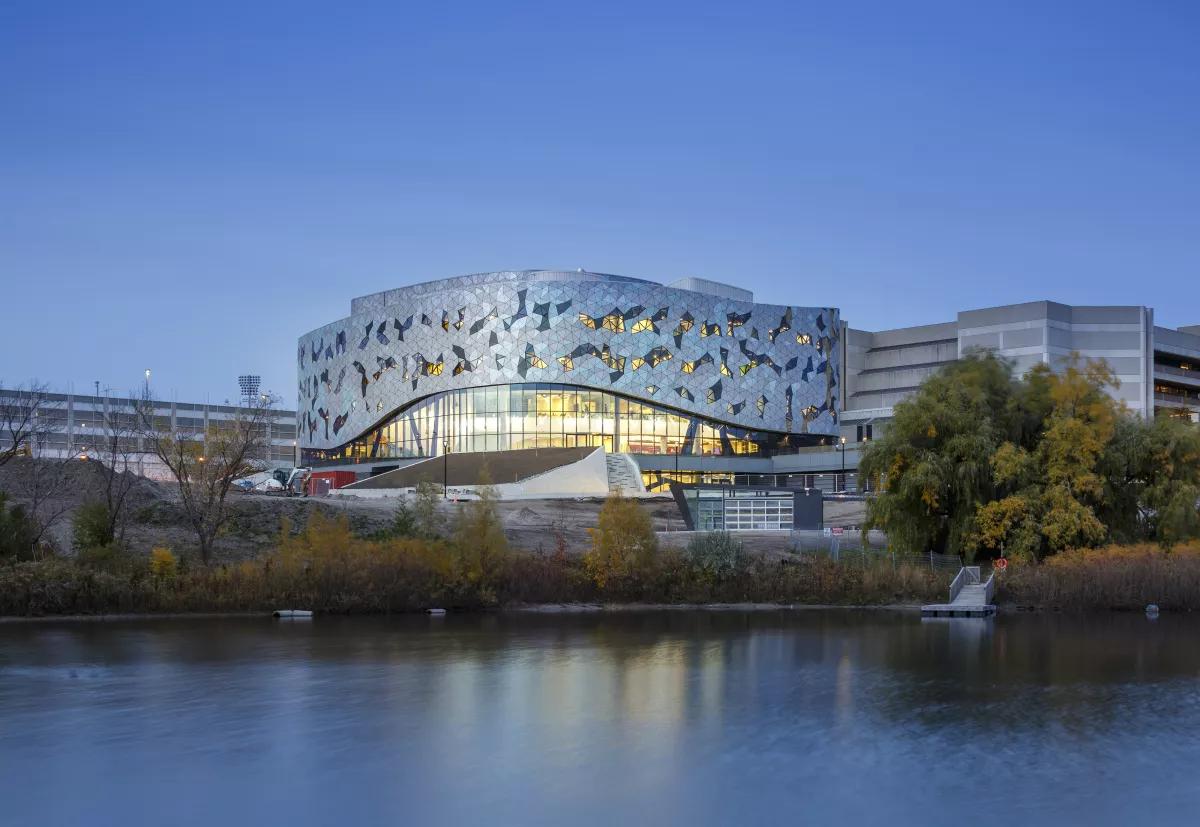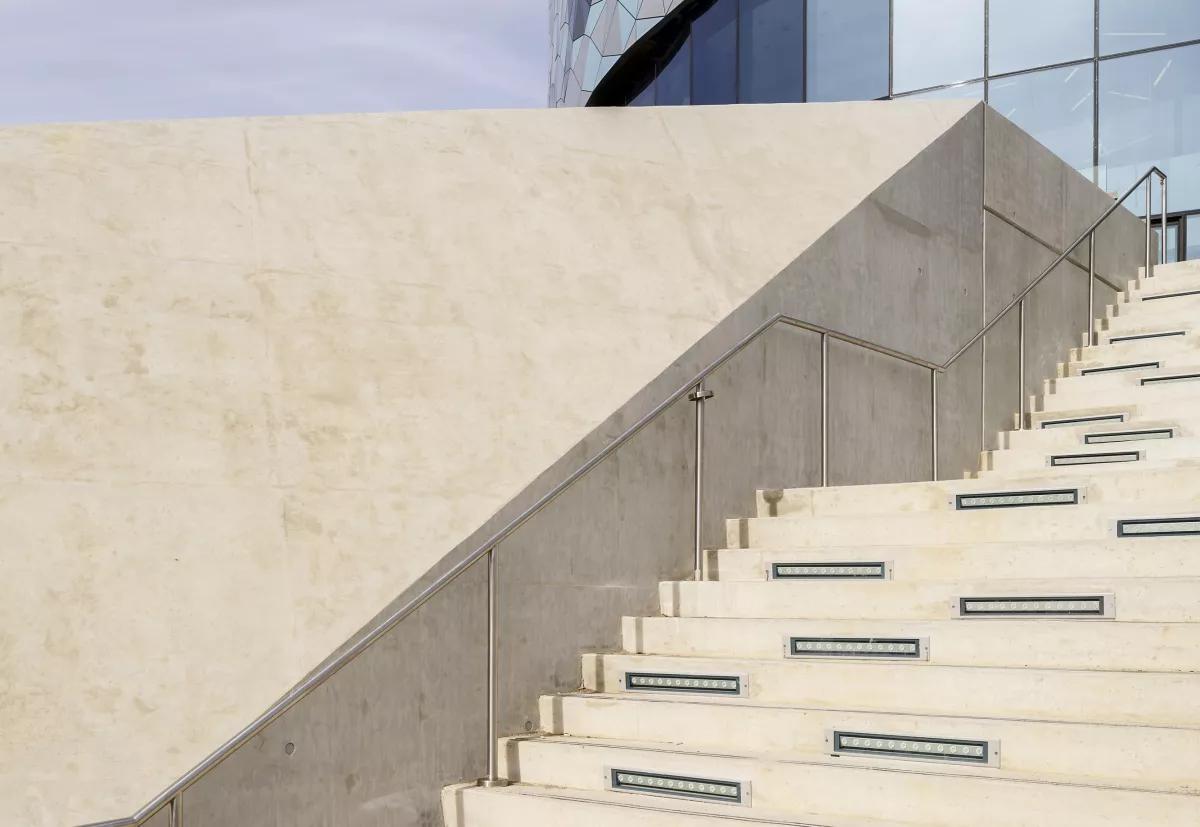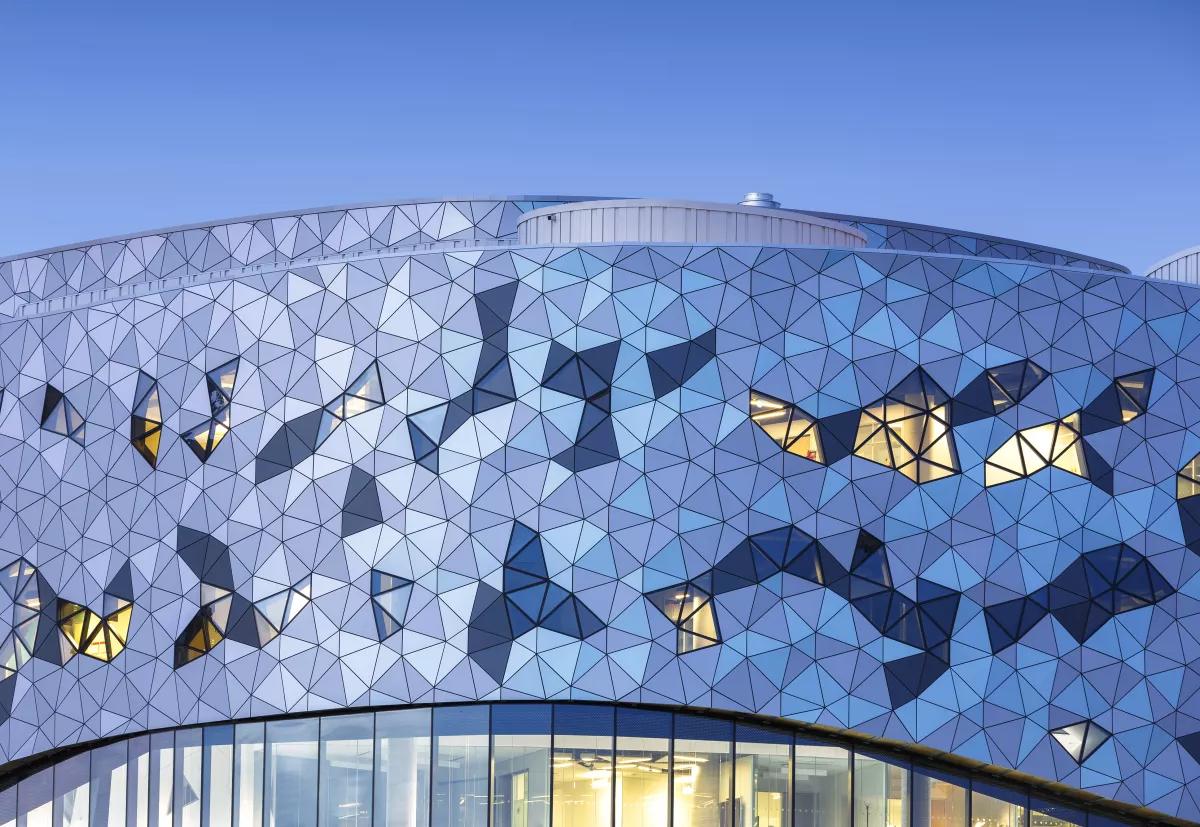
As the new home of York University’s Lassonde School of Engineering, The Bergeron Centre for Engineering Excellence is a state of the art 169,000 sq. ft., five storey building housing classrooms, lecture halls, study spaces, and offices designed to foster a new way of teaching the “renaissance” engineers of the future. Designed by ZAS Architects, in collaboration with Arup Engineering and Scott Torrance Landscape Architects, the building complex as a whole is a relatively conventional cast in place concrete structure. The dominant source of architectural expression is the multi-faceted façade and building envelope which was designed by Blackwell. 165 unique prefabricated HSS frames describe the geometry of the façade in three dimensions, incorporating the curving inside form, the crystalline window boundaries, and the faceted triangular patterning.
2016 Ontario Consulting Engineering Award of Merit
ZAS Architects


