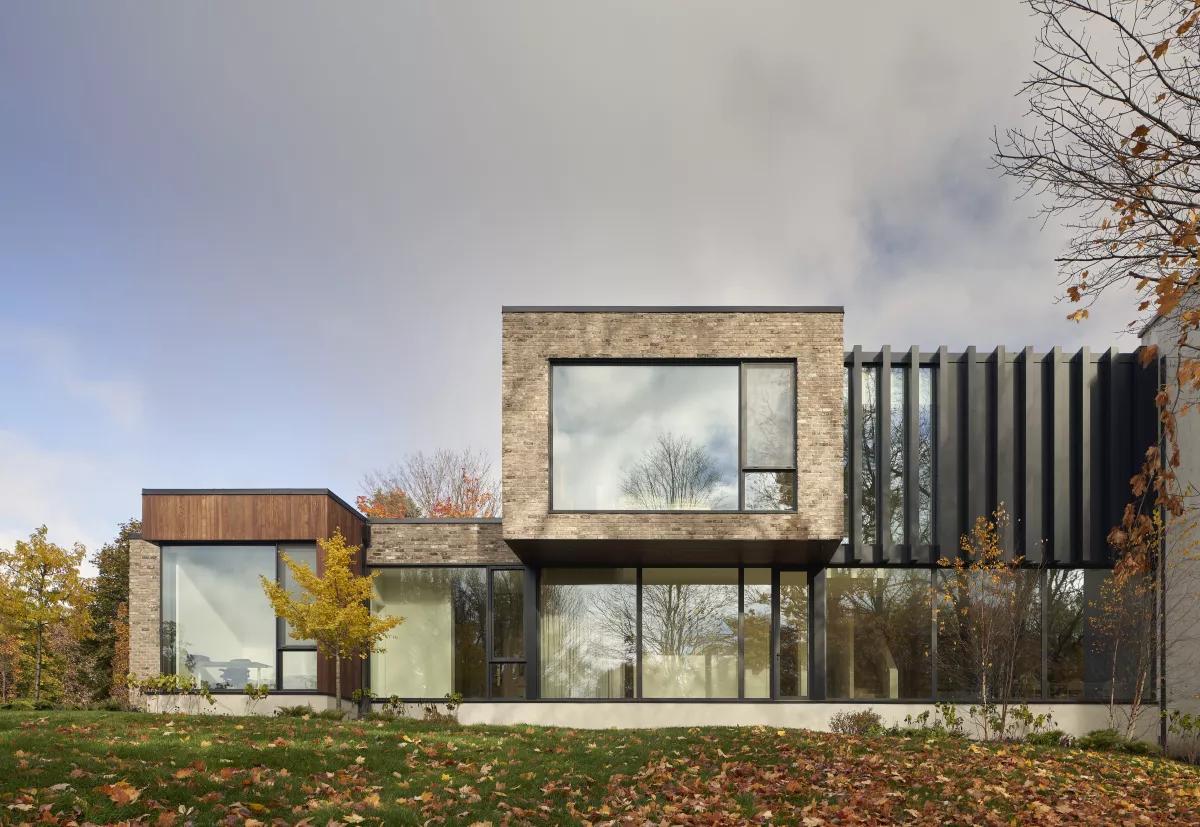
Doublespace Photography Inc.
This new two-storey vacation home sits atop a sloping site on the lands of the Lake Simcoe Conservation Authority. The building's structure features a double-height great room where wood fins are hung from the roof framing and wind girt, and columns are inset to allow the glass curtain wall to wrap the corner. Extensive cantilevers were employed throughout the second floor steel framing.
Year completed
2020
Architects
Drew Mandel Architects
Size
4,381 Square Feet
Category
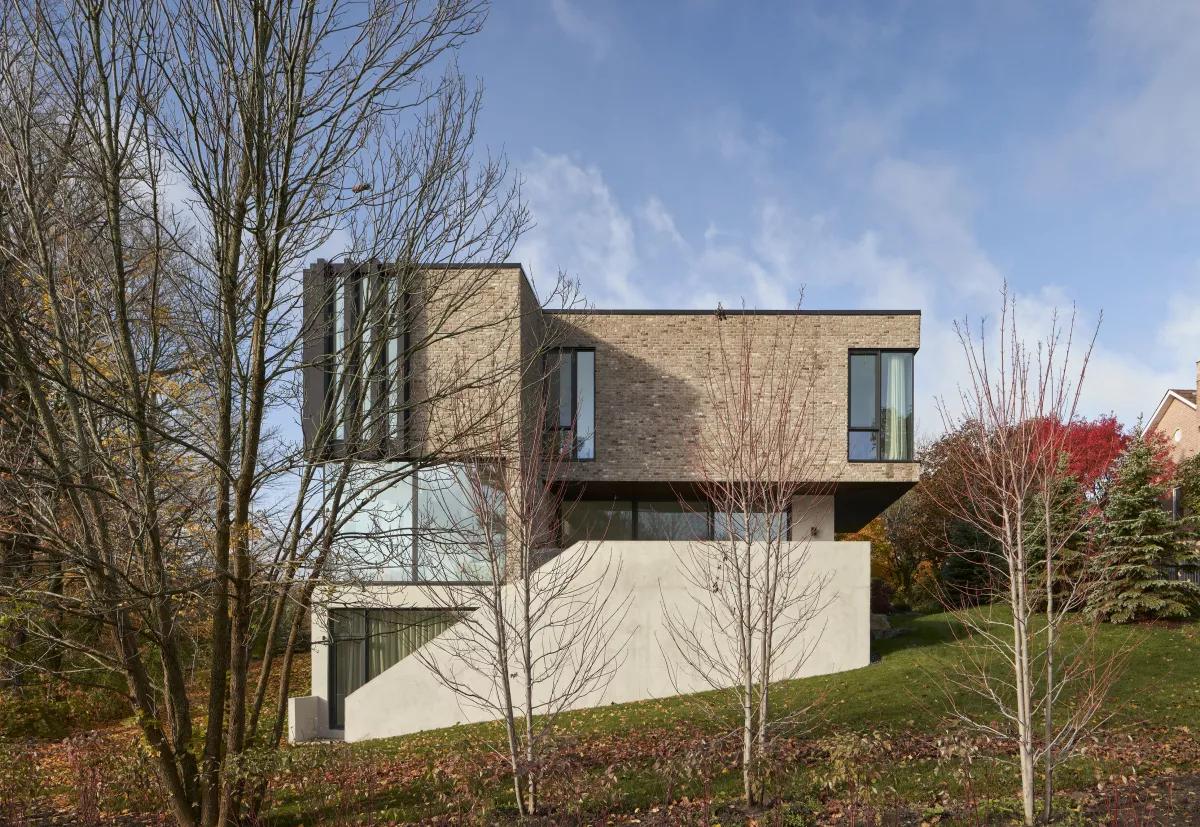
Doublespace Photography Inc.
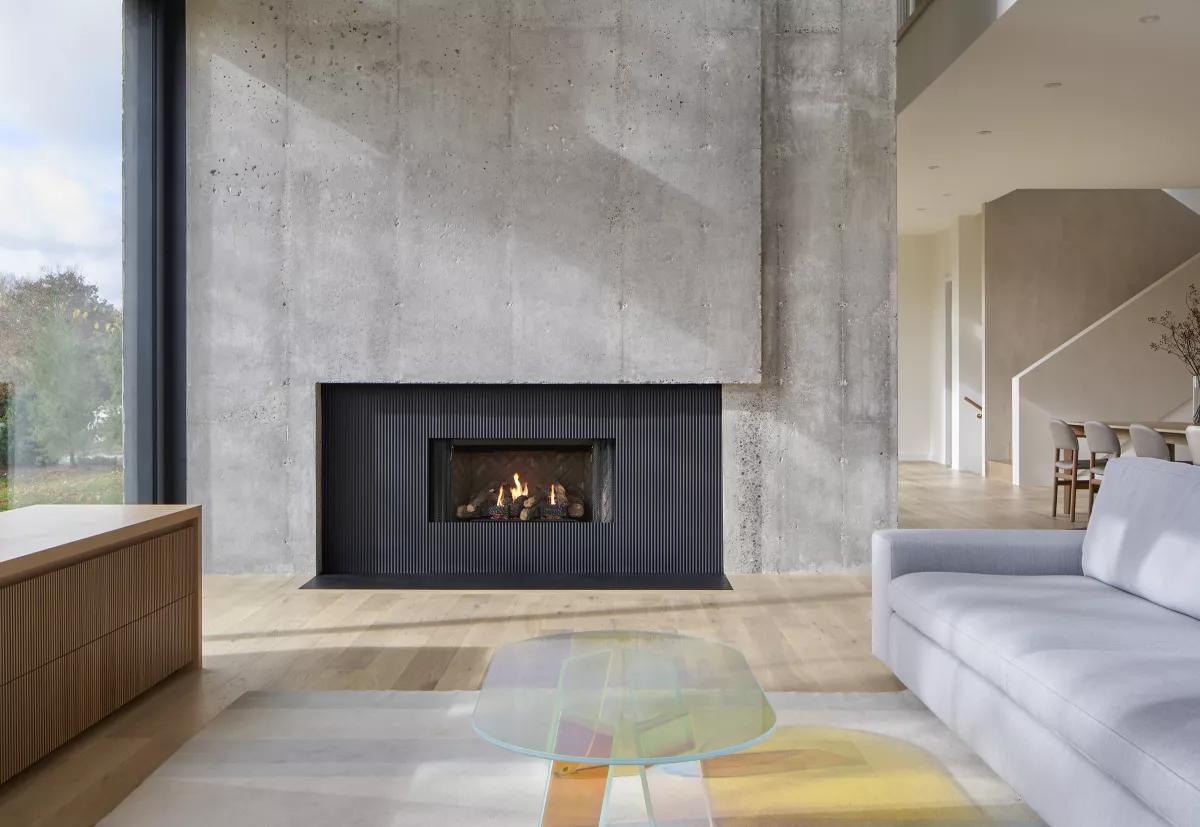
Doublespace Photography Inc.
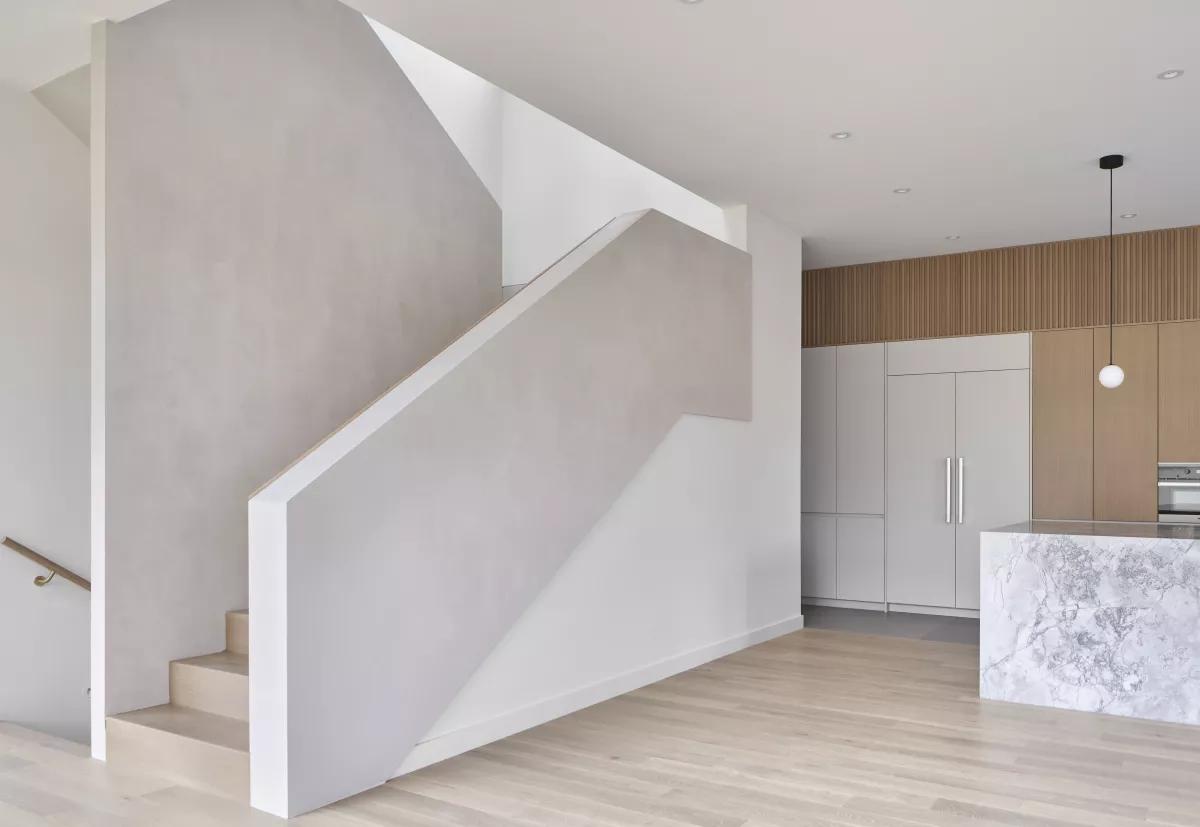
Doublespace Photography Inc.
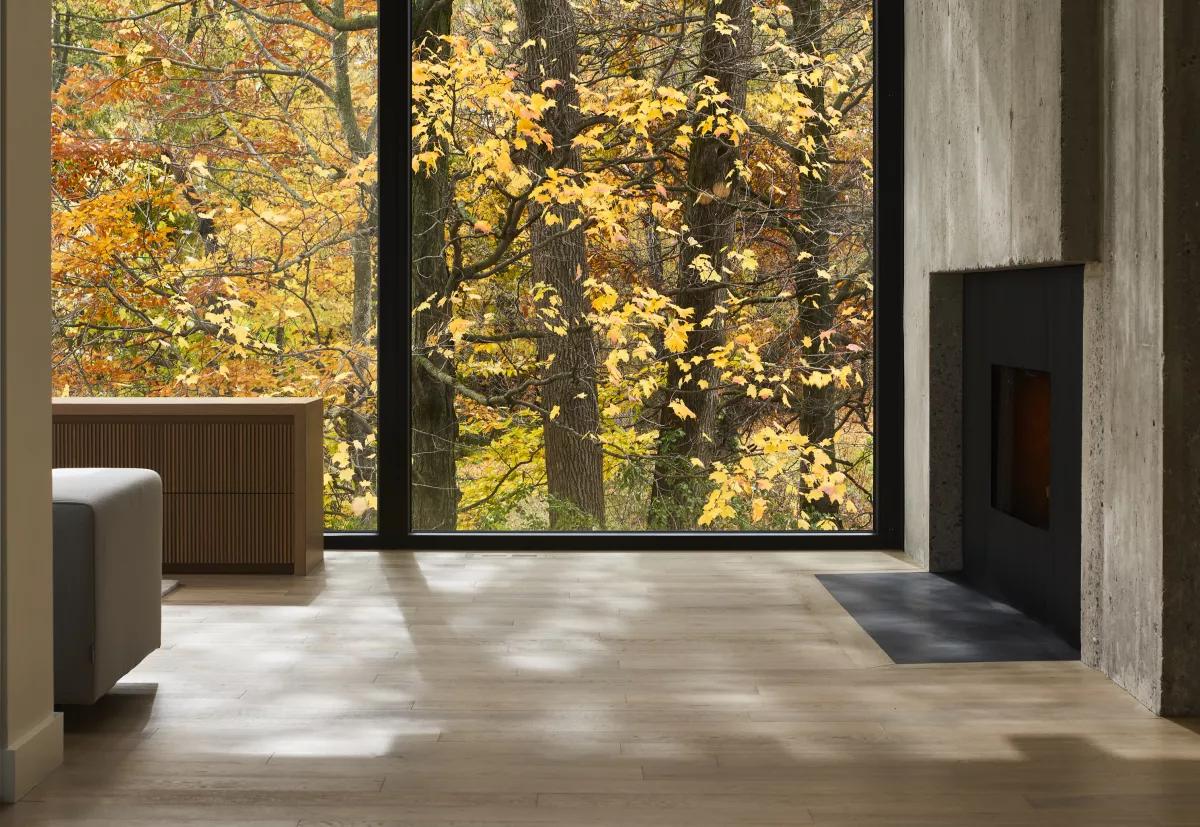
Doublespace Photography Inc.
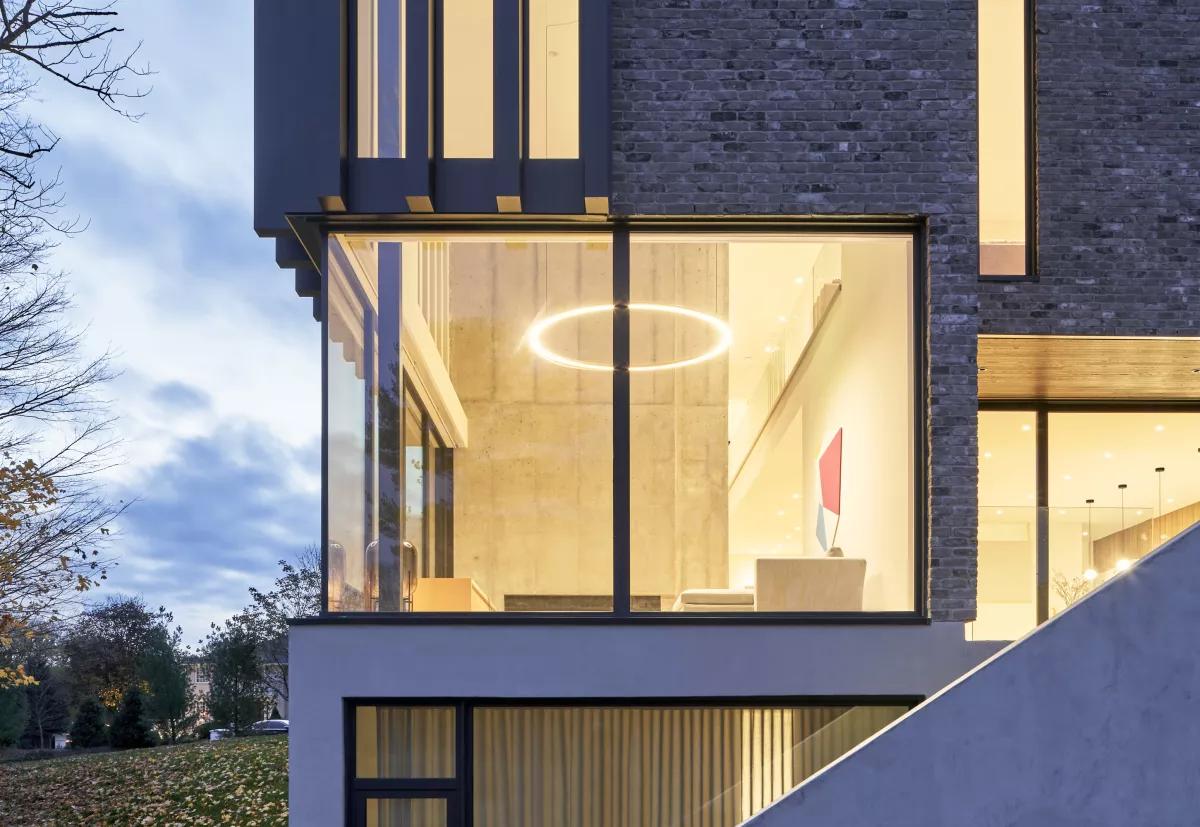
Doublespace Photography Inc.
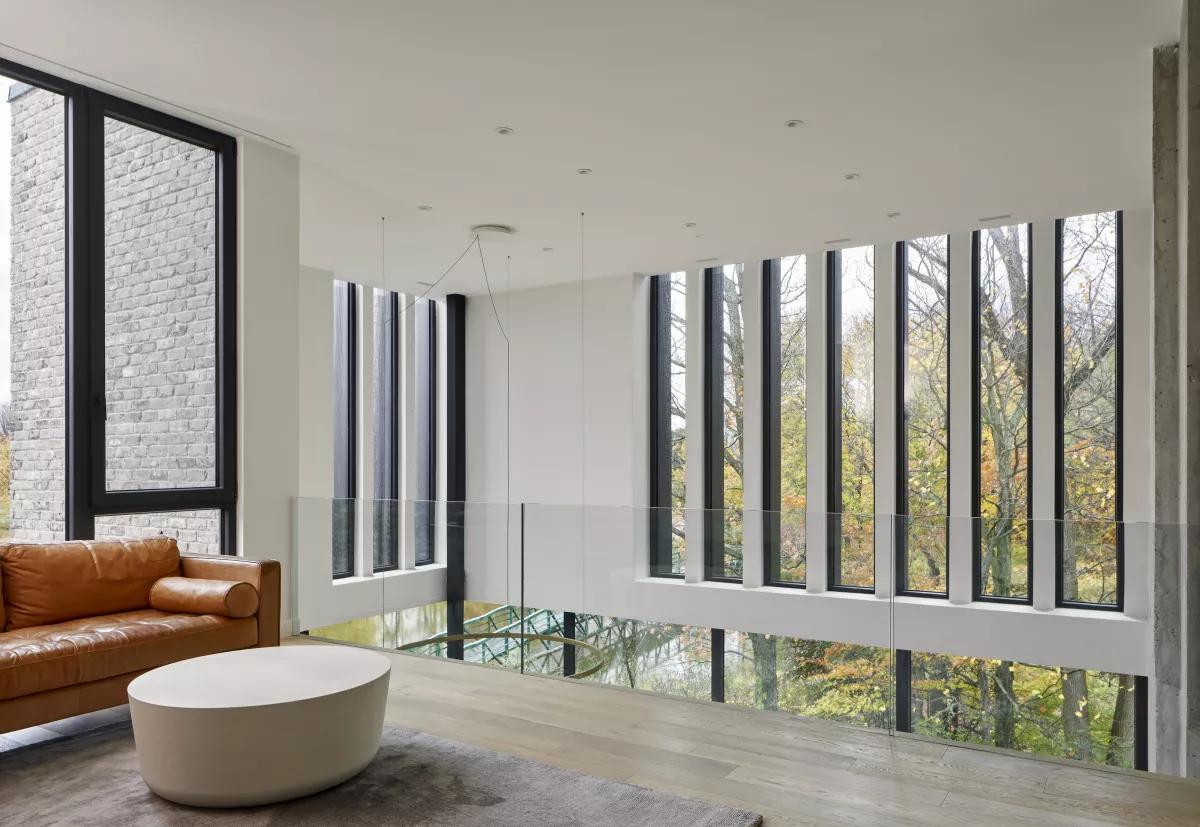
Doublespace Photography Inc.
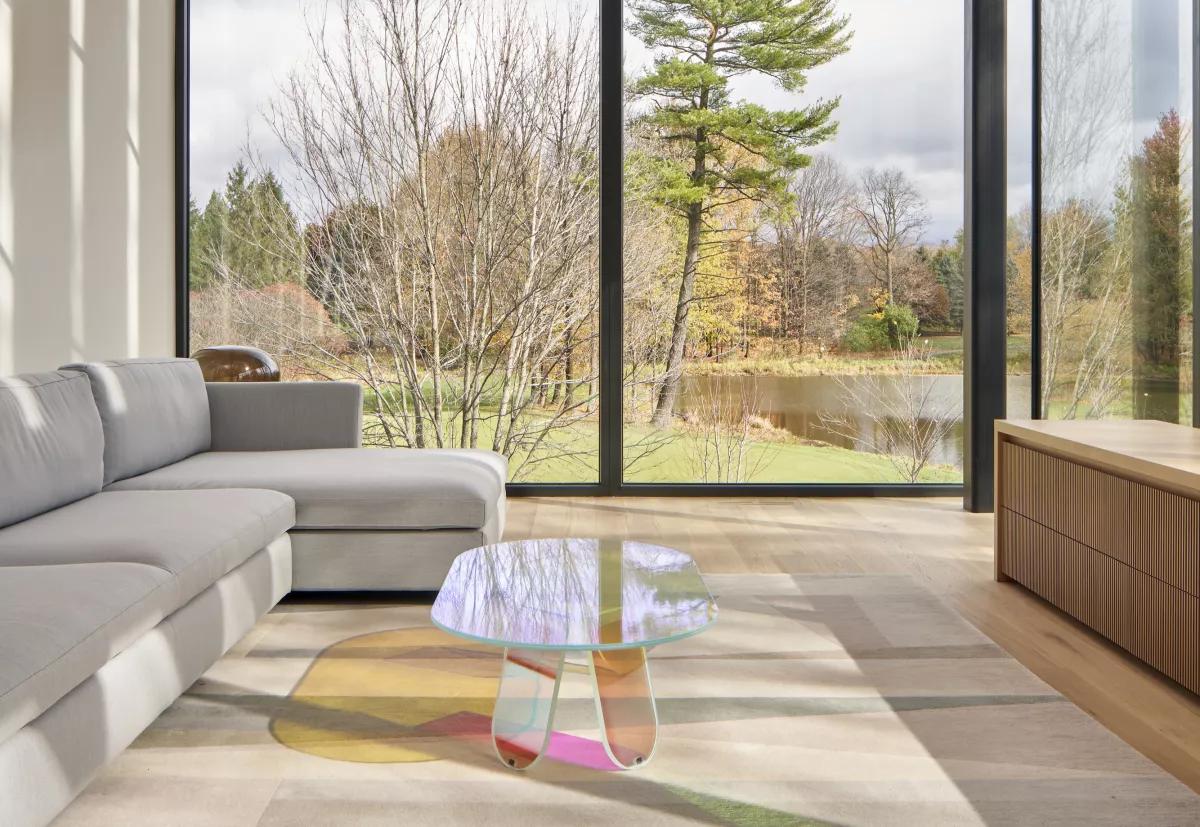
Doublespace Photography Inc.