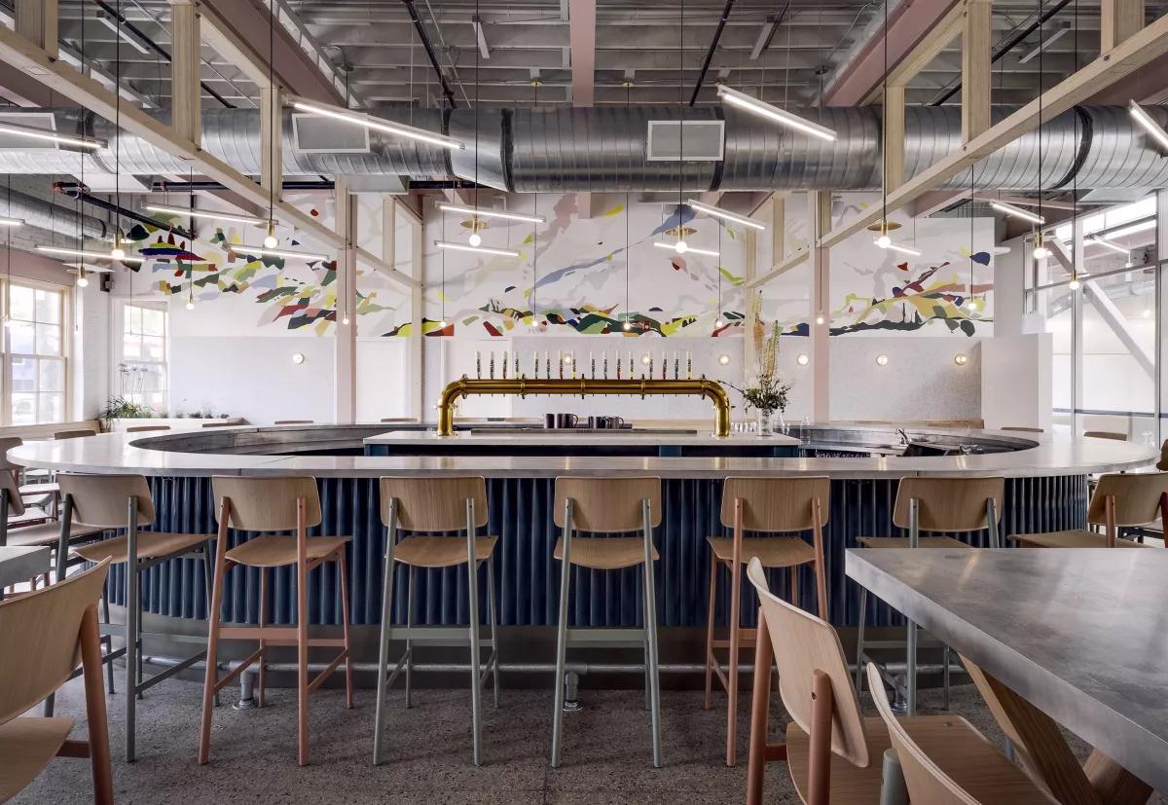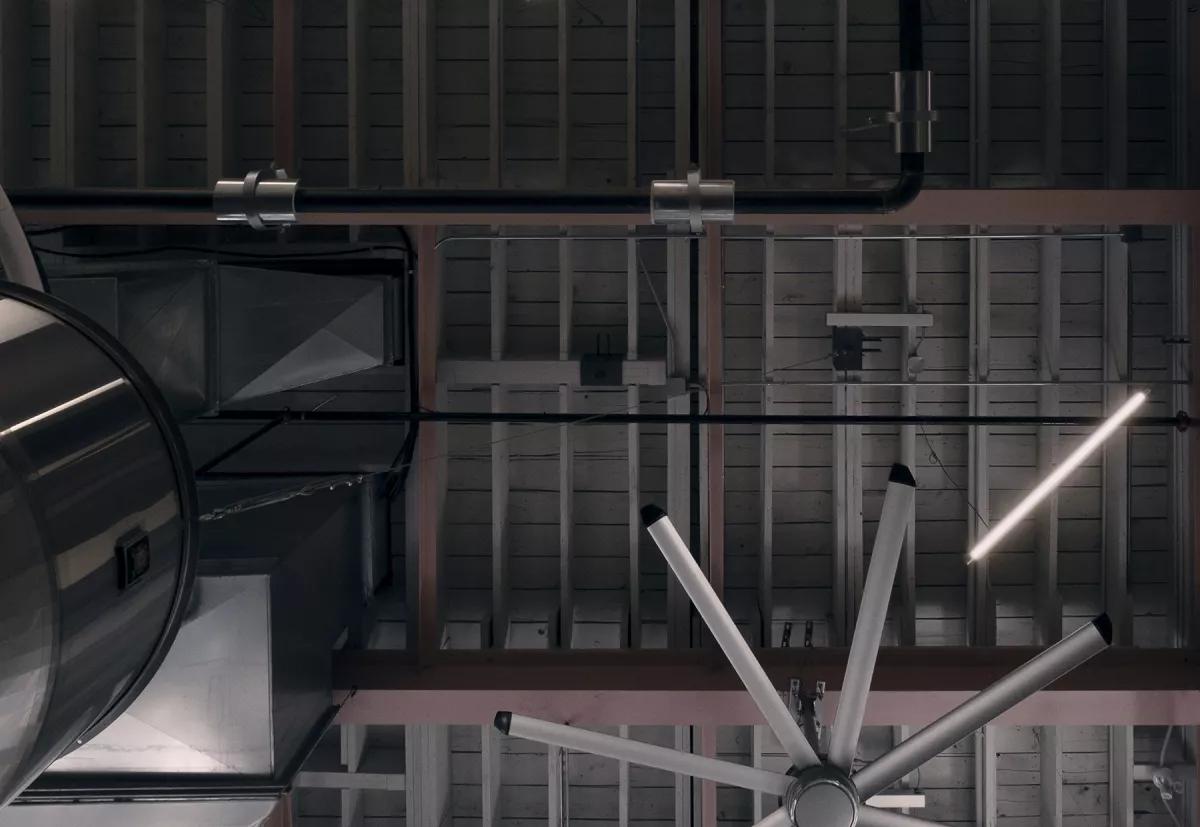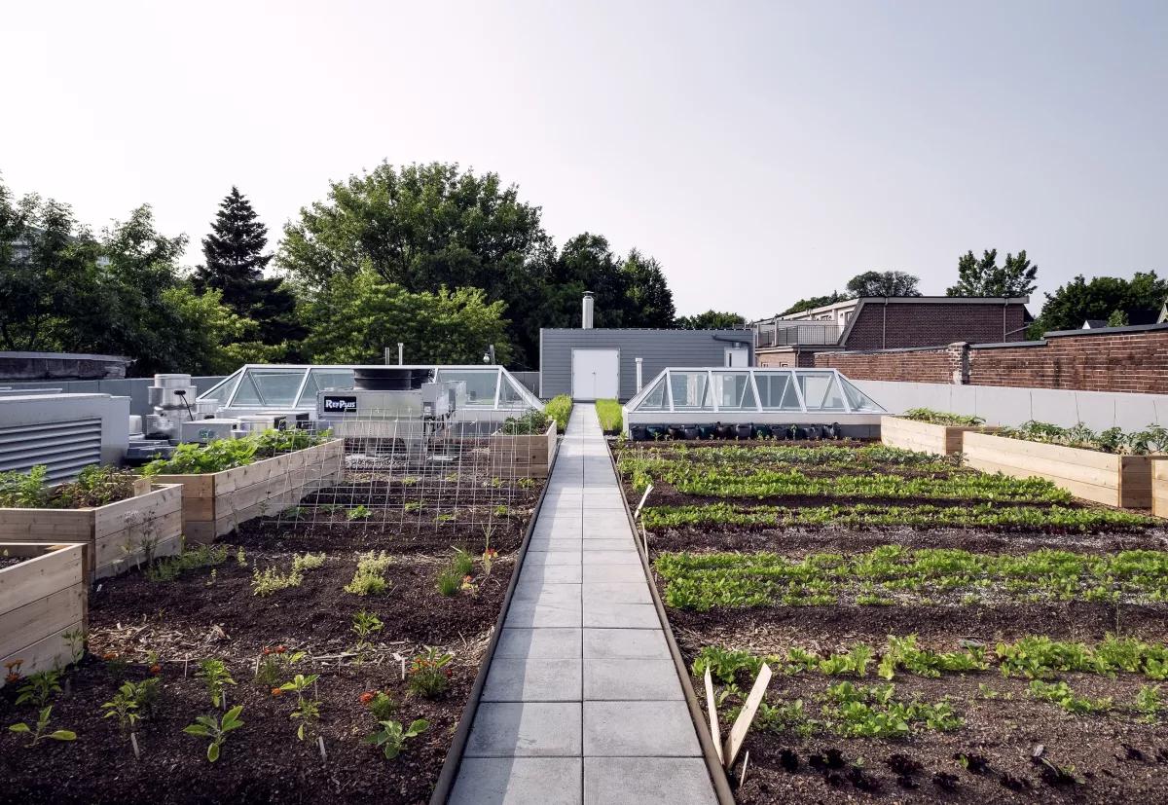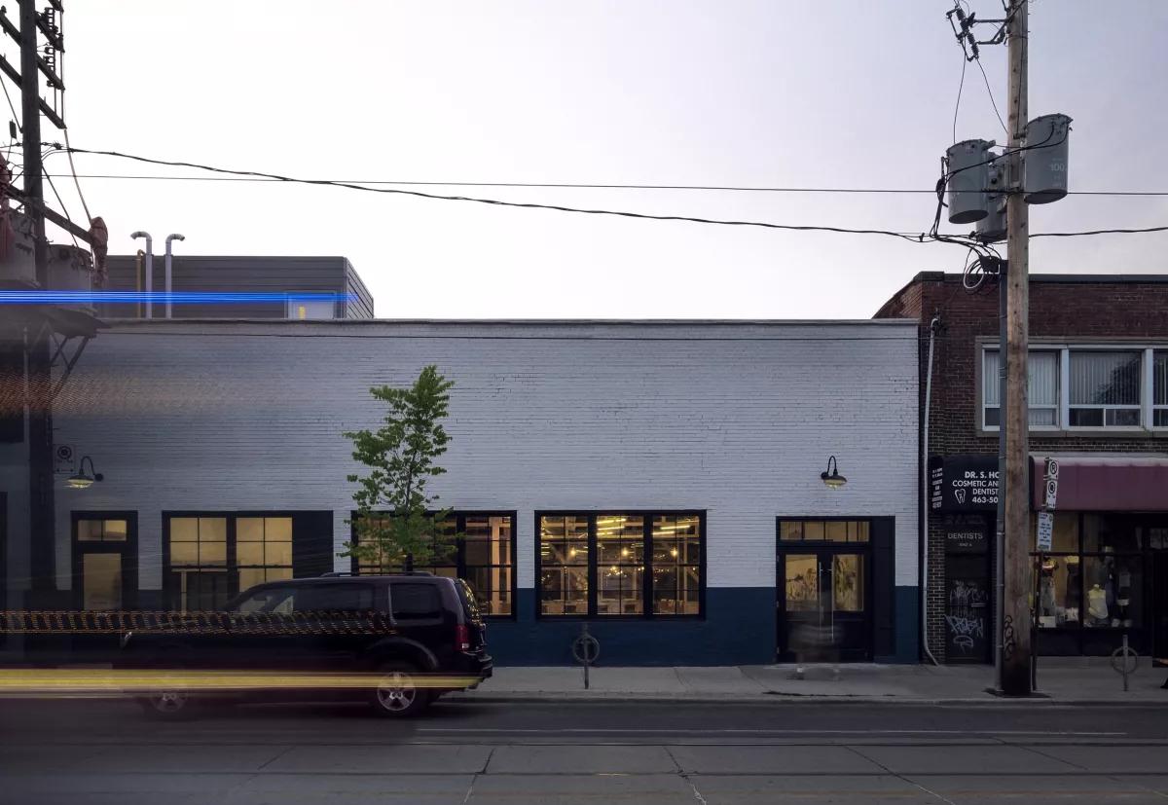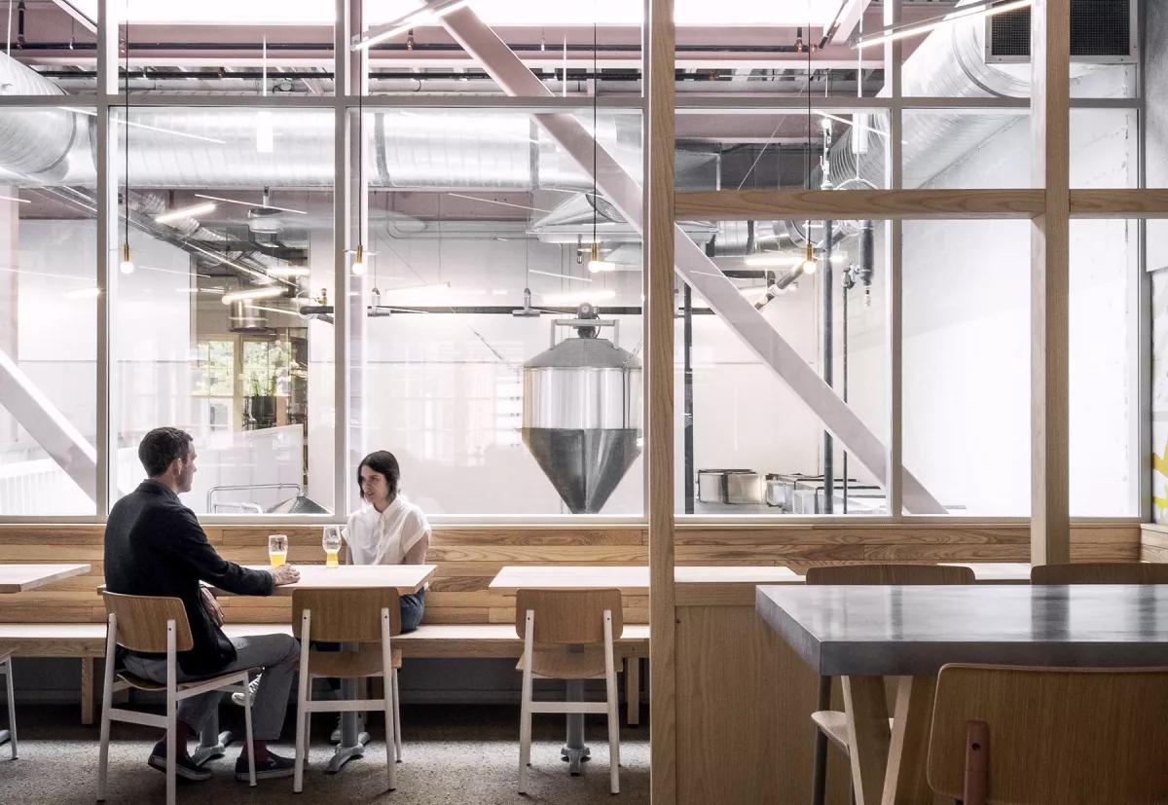
Originally constructed in 1948, the building consists of steel framing supported on masonry walls, concrete on metal pan at the ground level, and wood joists at the roof level. The original structure was virtually untouched until the renovation in 2018. Significant structural modifications were required to accommodate a brewery, roof top garden, and restaurant. Steel beams were added to cut the span of the existing roof joists - which were strong enough to support the soil load. The center bays of the ground floor were cut open to allow for brewery tanks and a reinforced concrete grade beam was introduced to laterally support the wall at the perimeter. The basement slab was lowered with a combination of underpinning and benching to allow for the use in the basement level. The north 2 bays of the structure were constructed with a composite deep deck system designed to support vehicular traffic as required for brewery operations. Lateral strengthening was achieved with a new plywood diaphragm on the roof, new columns, and vertical bracing. During construction there were several problems including poor soil and water issues. Despite the challenges, the project was a success as the restaurant, roof top garden and brewery are open and match the original design intent.
