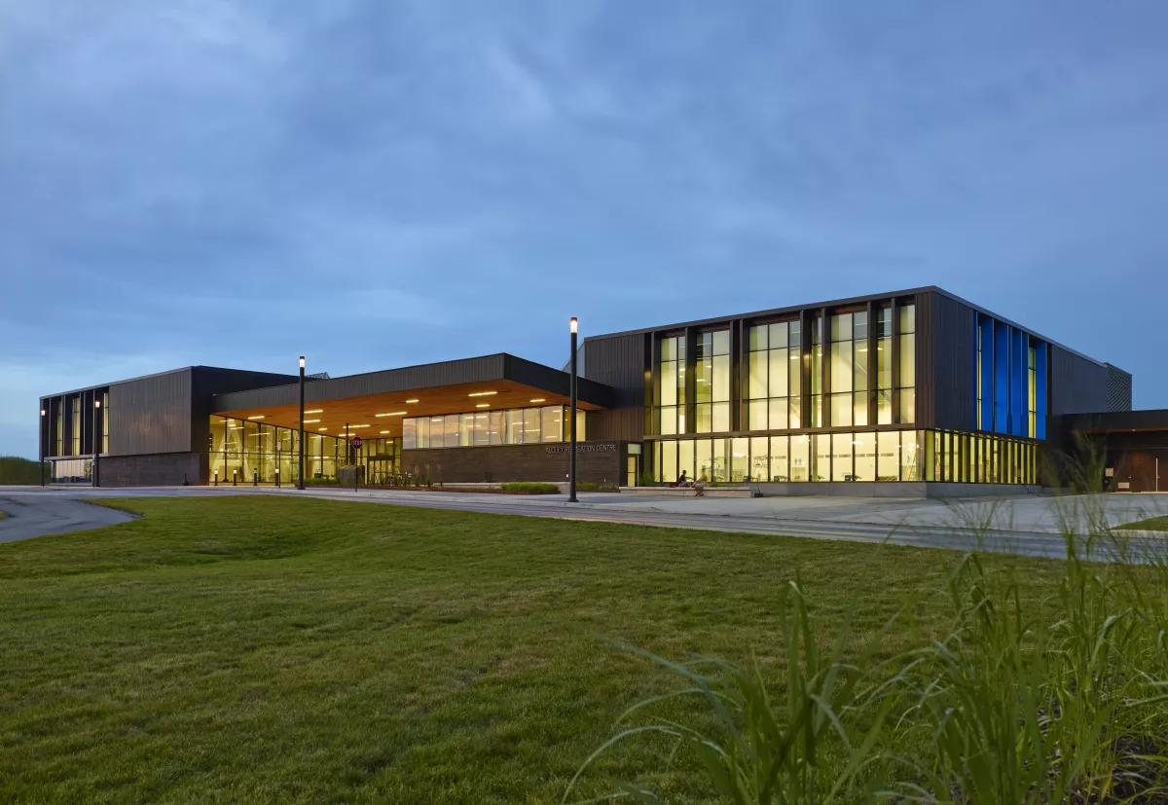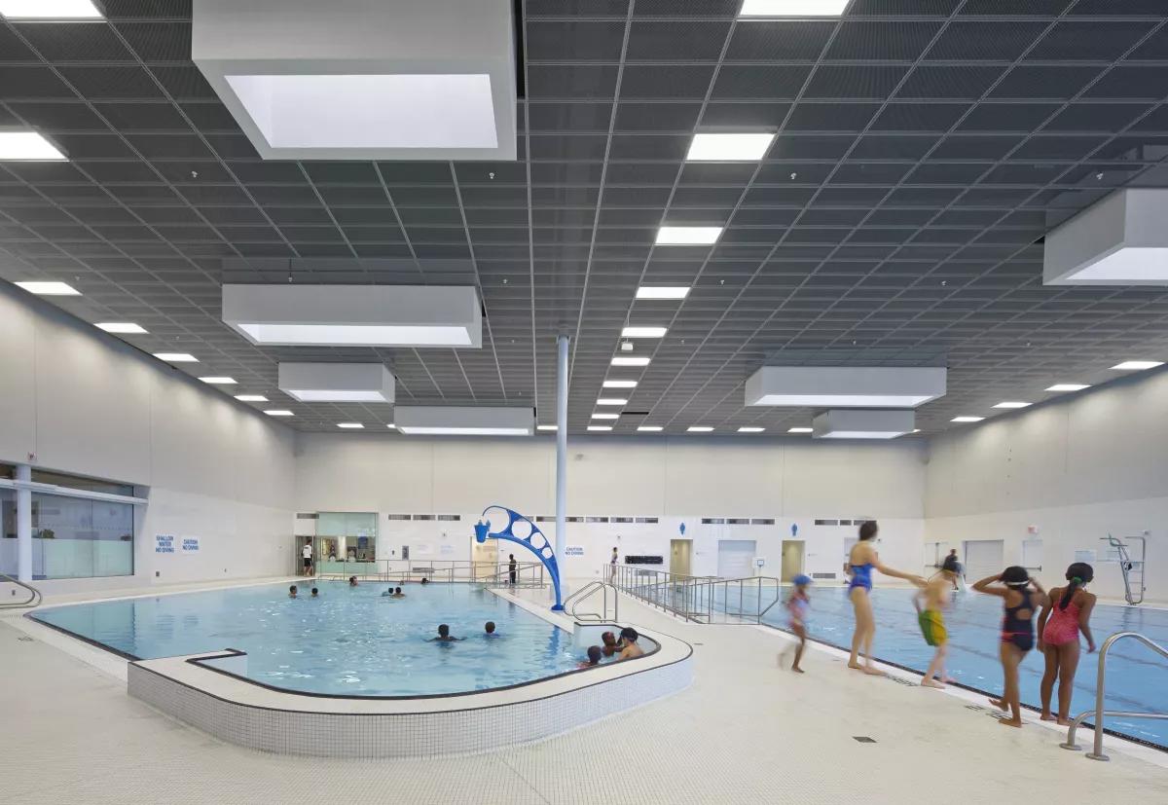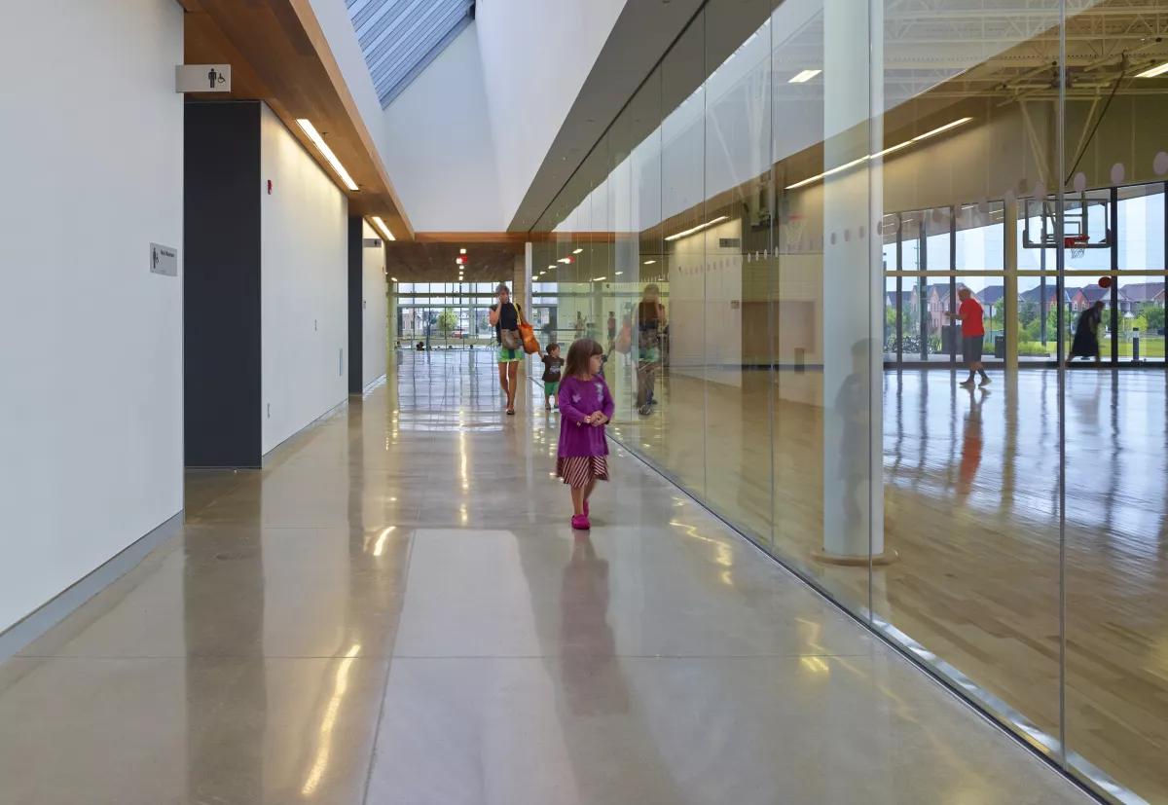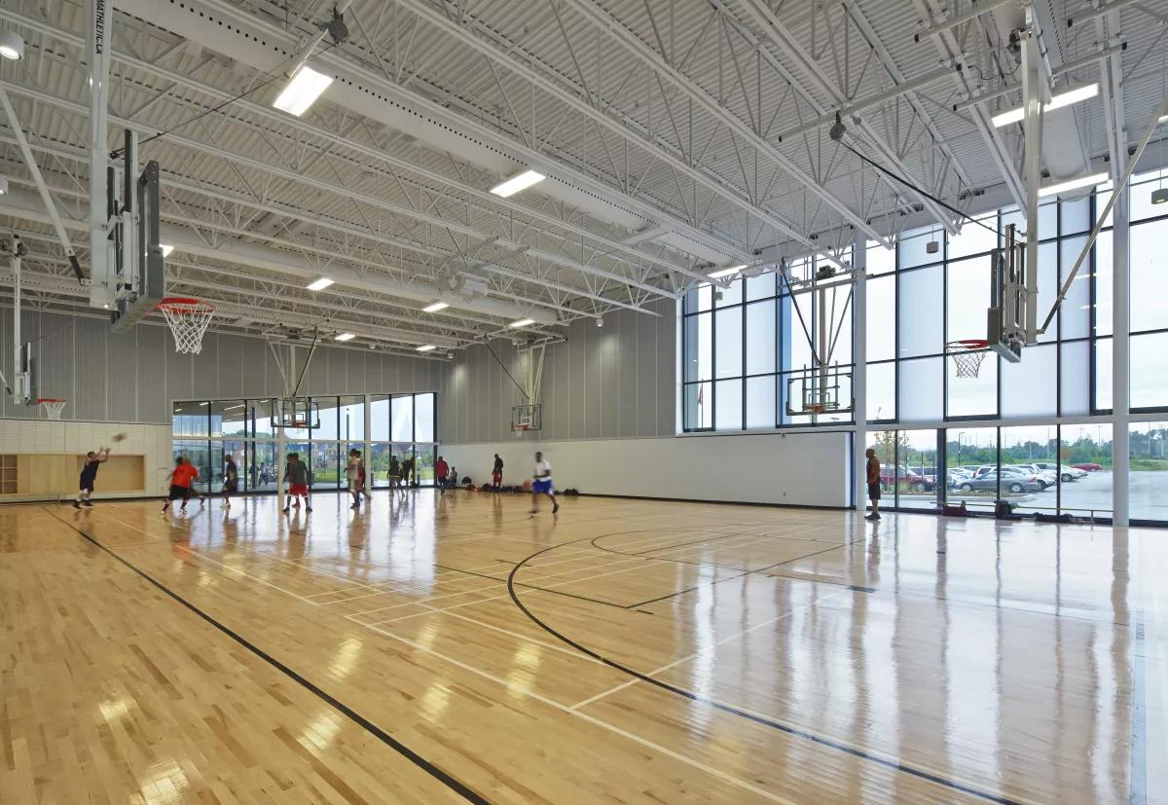
Shai Gil
This project includes a multi-use indoor community centre, an indoor aquatic centre (leisure, competitive and amusement amenities), a gymnasium, administration and customer service spaces, offices and support spaces and an outdoor amenity area. Phase 2 of the project includes a public library, fitness centre and twin pad arena, which was designed to connect efficiently and seamlessly to the Phase 1 building.
Year completed
2015
Architects
MacLennan Jaunkalns Miller Architects
Size
58,000 Square Feet
Category
Features

Shai Gil

Shai Gil

Shai Gil