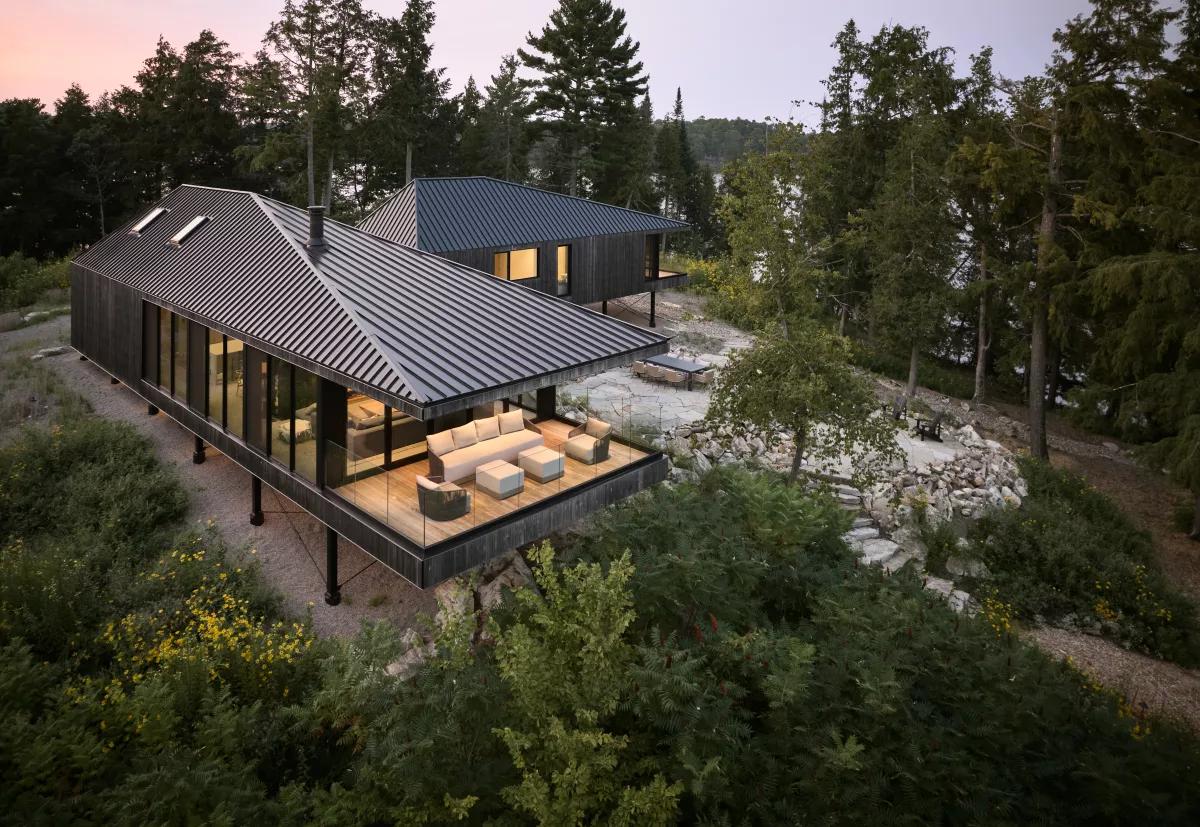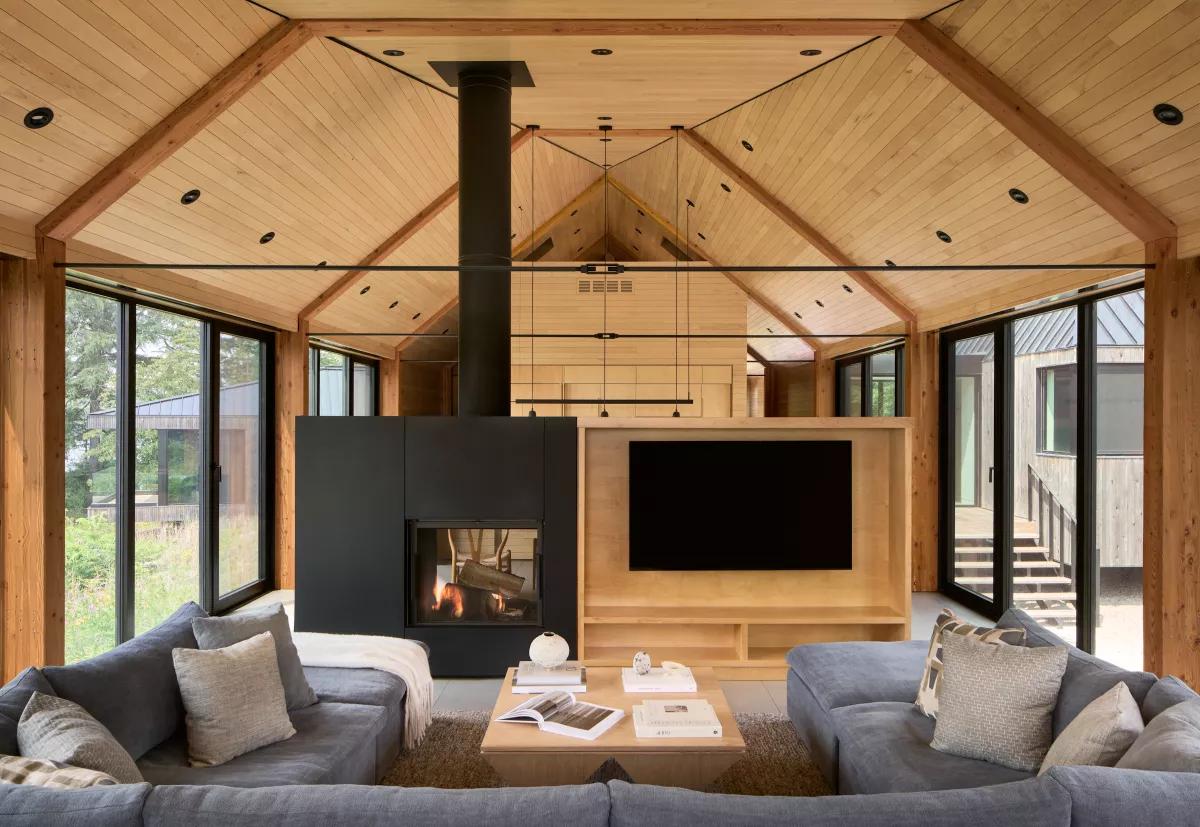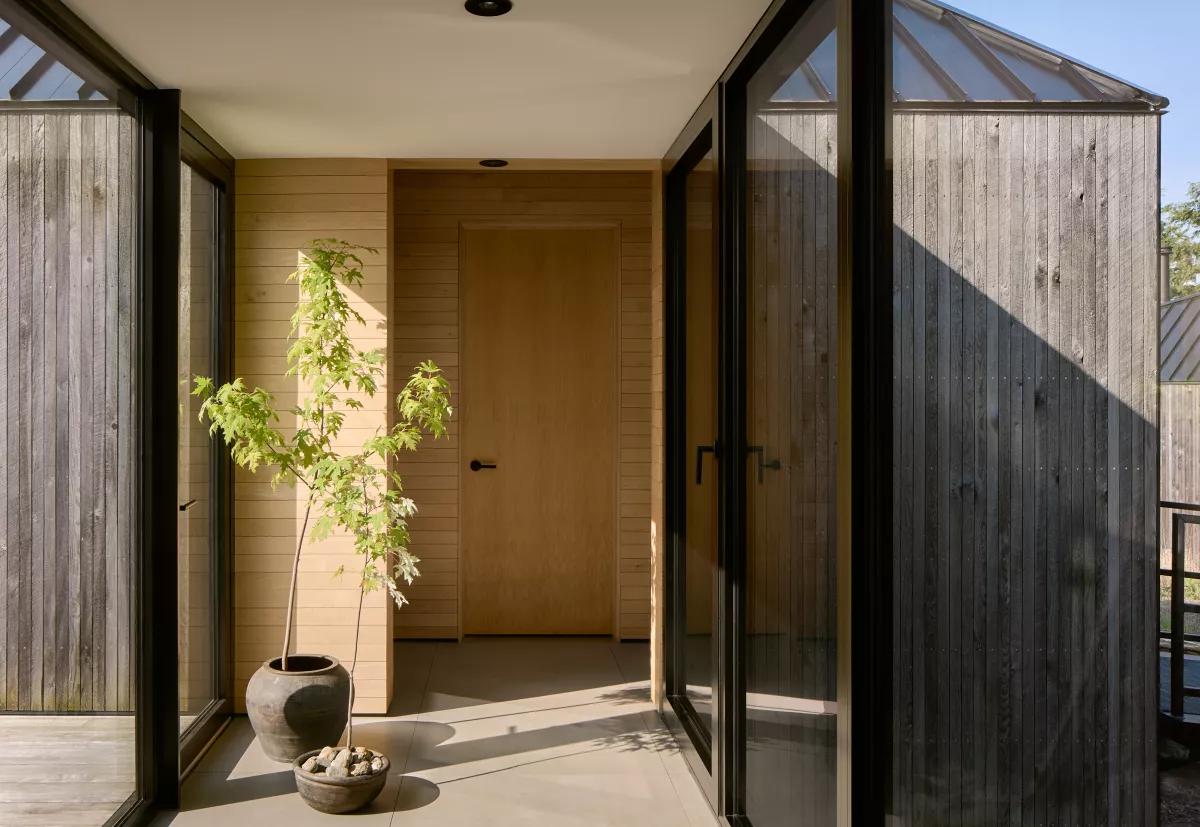
This off-grid cottage comprises two elevated pavilion structures, one for sleeping and one for living, each supported on steel wide flange columns anchored directly into the exposed island bedrock. This approach minimized site disturbance and reduced concrete use, aligning with the project's environmental goals and responding to the logistical challenges of transporting materials to a remote island site. The use of bedrock anchorage also provided a stable foundation system in an area subject to fluctuating lake levels and limited access.
The superstructure was conceived as a prefabricated kit-of-parts, combining wood and steel members selected for their strength-to-weight efficiency and transportability. Laminated beam frames, hip members, and rafters were fabricated off-site, delivered by barge, and assembled on-site using bolted steel plate connections. This modular strategy facilitated ease of construction in an isolated setting while supporting long-span roof elements and open interior spaces. The result is a structurally efficient and environmentally responsive system, elevated above grade to preserve the island’s native topography and vegetation.
Peter Braithwaite Studio Ltd.

