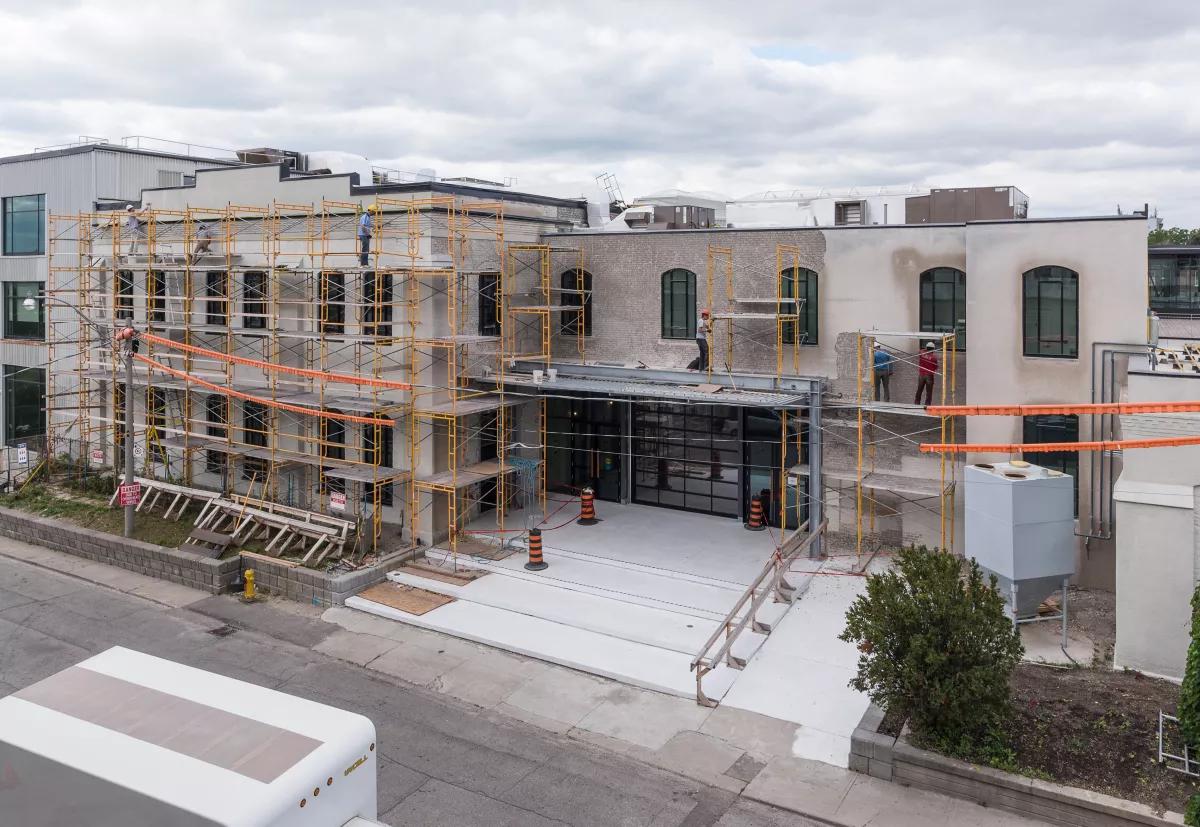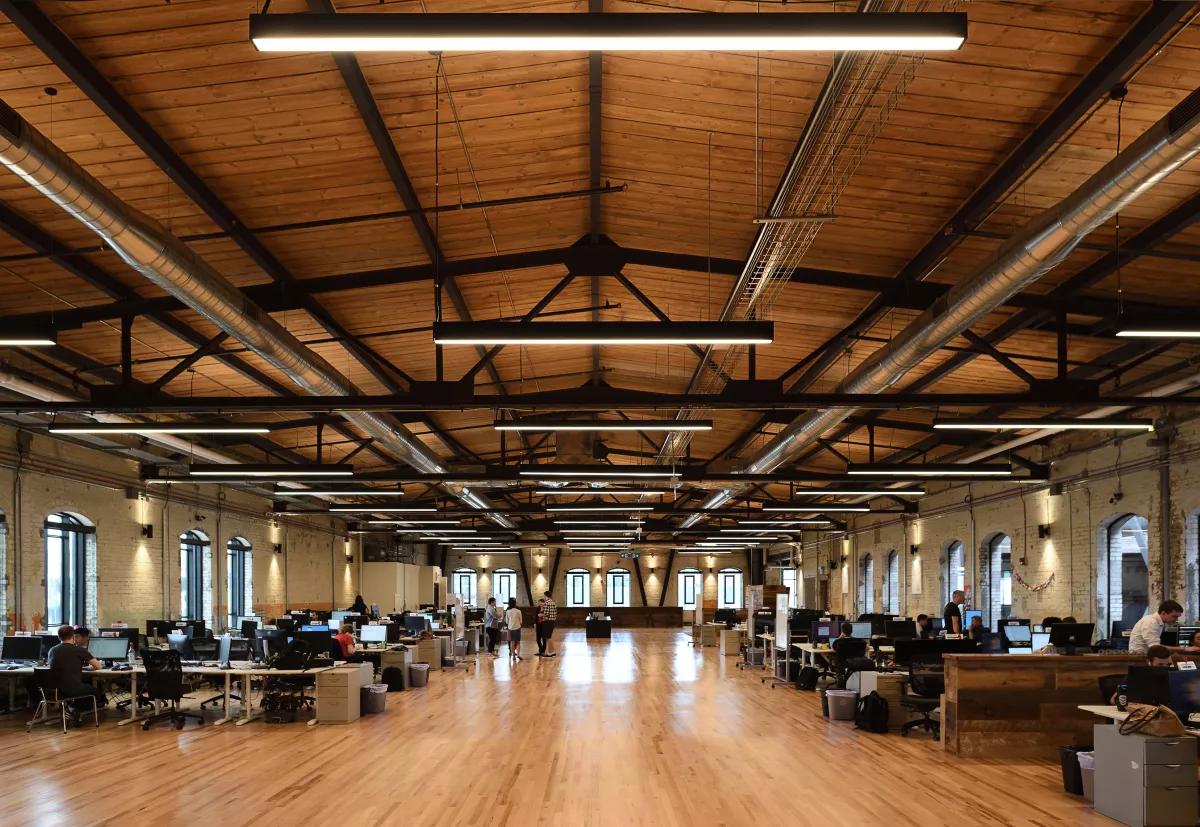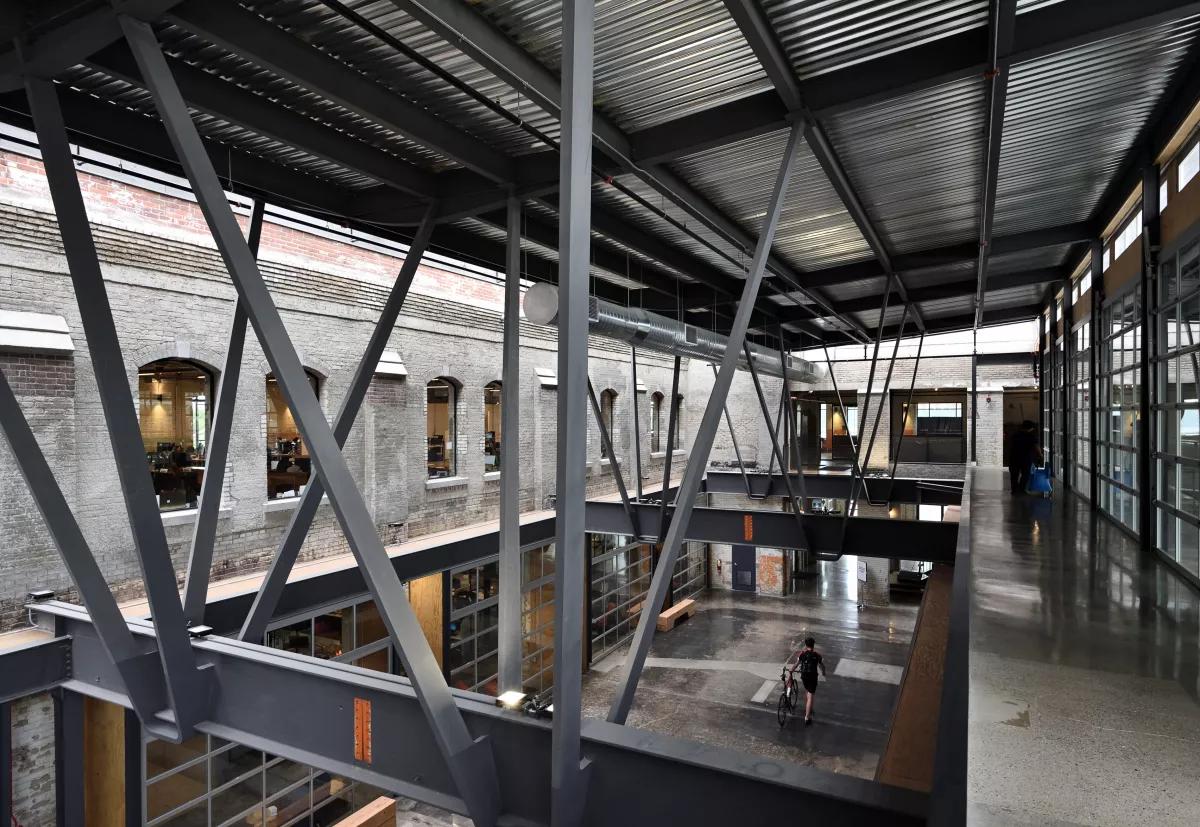
This heritage warehouse complex in Liberty Village was originally constructed in 1900. Multiple additions and renovations took place throughout it’s history; initially constructed of wood and brick, later additions saw the use of steel and concrete. The adaptive re-use project consisted of extensive renovations to all of the spaces for the intended use of office and production studio space. The structural highlights include a raised atrium roof structure extending the full length of the building constructed with structural steel beams supported on a double V and angled plate columns. The structure required lateral strengthening due to the removal of many of the interior walls. This strengthening was achieved with steel chevron bracing, X-bracing, and masonry brick reinforcement. The existing silo structures were relocated and supported on helical piers to help define a pedestrian path at the south end of Liberty Village.
Philip Beesley Architect in Association with Rolf Seifert Architect

